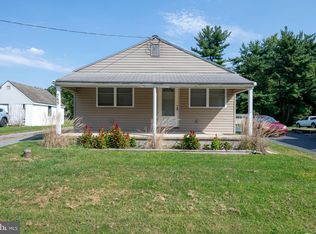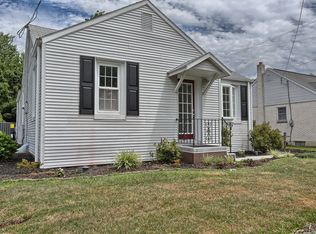Sold for $234,900
$234,900
755 Turnpike Rd, Elizabethtown, PA 17022
2beds
777sqft
Single Family Residence
Built in 1948
7,841 Square Feet Lot
$240,100 Zestimate®
$302/sqft
$1,360 Estimated rent
Home value
$240,100
$228,000 - $252,000
$1,360/mo
Zestimate® history
Loading...
Owner options
Explore your selling options
What's special
New Improved Pricing on this quaint 1.5 story home located right outside desirable Elizabethtown! The home includes a converted former 2 bedroom, to a much larger 1 bedroom on the main floor. The bedroom features brand new laminate flooring. Upstairs is a finished area that could be used as a non-conforming bedroom, or bonus room. The home has 2 covered porches, and a deck on the rear of the house for the new owner's enjoyment. The property includes a detached 1 car garage, with a loft area for additional storage, and a shed for even more storage! The paved driveway with a turnaround area leaves plenty of room for multiple vehicles. The basement includes a washer and dryer, a deep freezer, and an updated 200 Amp Electrical service, and a built in work bench with electrical outlets. The property includes a 1 year America's Preferred Home Warranty to the new owners. Come and tour this home today, as the owner is very motivated, and the home is available for a quick closing!
Zillow last checked: 8 hours ago
Listing updated: October 02, 2025 at 04:40am
Listed by:
RICHARD MINNITTE 814-329-9257,
EXP Realty, LLC
Bought with:
Vickie Swiontek, RS355729
RE/MAX Pinnacle
Source: Bright MLS,MLS#: PALA2074078
Facts & features
Interior
Bedrooms & bathrooms
- Bedrooms: 2
- Bathrooms: 1
- Full bathrooms: 1
- Main level bathrooms: 1
- Main level bedrooms: 1
Other
- Level: Upper
Basement
- Features: Basement - Unfinished
- Level: Lower
Bonus room
- Level: Upper
Dining room
- Level: Main
Other
- Level: Main
Kitchen
- Level: Main
Living room
- Level: Main
Heating
- Forced Air, Oil
Cooling
- Ceiling Fan(s), Window Unit(s), Electric
Appliances
- Included: Refrigerator, Oven/Range - Electric, Microwave, Dryer, Washer, Freezer, Electric Water Heater
- Laundry: In Basement
Features
- Attic, Bathroom - Tub Shower, Ceiling Fan(s), Dining Area, Kitchen - Country
- Flooring: Wood, Carpet
- Basement: Unfinished,Sump Pump,Water Proofing System
- Has fireplace: No
Interior area
- Total structure area: 1,554
- Total interior livable area: 777 sqft
- Finished area above ground: 777
- Finished area below ground: 0
Property
Parking
- Total spaces: 5
- Parking features: Storage, Asphalt, Detached, Driveway, Off Street
- Garage spaces: 1
- Uncovered spaces: 4
Accessibility
- Accessibility features: None
Features
- Levels: One and One Half
- Stories: 1
- Patio & porch: Deck, Patio
- Pool features: None
Lot
- Size: 7,841 sqft
Details
- Additional structures: Above Grade, Below Grade
- Parcel number: 1606172800000
- Zoning: RESIDENTIAL
- Special conditions: Standard
Construction
Type & style
- Home type: SingleFamily
- Architectural style: Bungalow
- Property subtype: Single Family Residence
Materials
- Stick Built, Vinyl Siding
- Foundation: Block
- Roof: Composition,Shingle
Condition
- Average
- New construction: No
- Year built: 1948
Utilities & green energy
- Electric: 200+ Amp Service
- Sewer: Public Sewer
- Water: Well
- Utilities for property: Cable Available, Phone Available
Community & neighborhood
Location
- Region: Elizabethtown
- Subdivision: Elizabethtown
- Municipality: WEST DONEGAL TWP
Other
Other facts
- Listing agreement: Exclusive Right To Sell
- Listing terms: Cash,Conventional,FHA
- Ownership: Fee Simple
Price history
| Date | Event | Price |
|---|---|---|
| 10/1/2025 | Sold | $234,900+2.2%$302/sqft |
Source: | ||
| 8/20/2025 | Contingent | $229,900$296/sqft |
Source: | ||
| 8/19/2025 | Price change | $229,900-2.1%$296/sqft |
Source: | ||
| 8/11/2025 | Price change | $234,900-1.3%$302/sqft |
Source: | ||
| 8/1/2025 | Listed for sale | $237,900+101.6%$306/sqft |
Source: | ||
Public tax history
| Year | Property taxes | Tax assessment |
|---|---|---|
| 2025 | $2,318 +2.6% | $94,600 |
| 2024 | $2,259 +2.4% | $94,600 |
| 2023 | $2,206 +2.4% | $94,600 |
Find assessor info on the county website
Neighborhood: 17022
Nearby schools
GreatSchools rating
- NAEast High Street El SchoolGrades: K-2Distance: 2.2 mi
- 6/10Elizabethtown Area Middle SchoolGrades: 6-8Distance: 1.8 mi
- 7/10Elizabethtown Area Senior High SchoolGrades: 9-12Distance: 1.8 mi
Schools provided by the listing agent
- District: Elizabethtown Area
Source: Bright MLS. This data may not be complete. We recommend contacting the local school district to confirm school assignments for this home.
Get pre-qualified for a loan
At Zillow Home Loans, we can pre-qualify you in as little as 5 minutes with no impact to your credit score.An equal housing lender. NMLS #10287.
Sell for more on Zillow
Get a Zillow Showcase℠ listing at no additional cost and you could sell for .
$240,100
2% more+$4,802
With Zillow Showcase(estimated)$244,902

