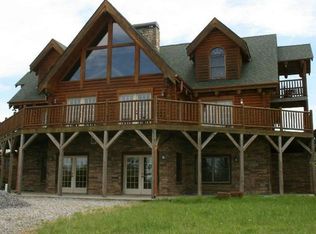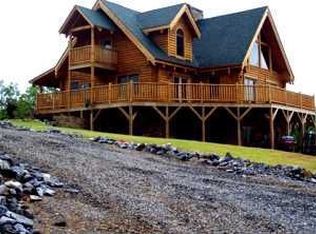Be King of the Mountain at Candy Mountain Lodge! This private UPSCALE LOG HOME on 8+ acres has LONG RANGE views in every direction! Impressive all wood interior, stacked stone wood burning fireplace, log beamed ceiling, large chalet windows and double french doors to allow natural light. Your kitchen has a stone floor, granite, and custom made cabinets! The Master Suite is on the main level with spacious bath and stone shower. Loft has 3 bonus rooms & private balconies to enjoy the amazing vistas. Lower level boasts a 2nd Fireplace in the rec room plus 2 Full Suites! Oversized garage/workshop with a bonus room. Magnificent estate that will make a lifetime of memories with family and friends!
This property is off market, which means it's not currently listed for sale or rent on Zillow. This may be different from what's available on other websites or public sources.

