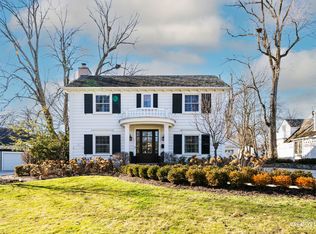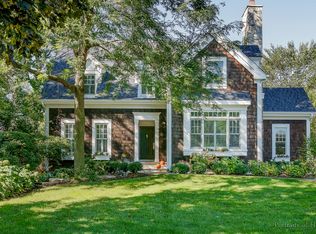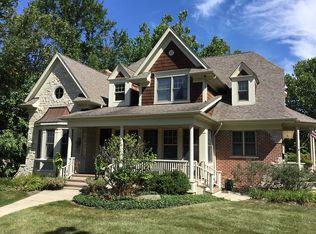Closed
$955,000
755 Wingate Rd, Glen Ellyn, IL 60137
4beds
2,643sqft
Single Family Residence
Built in 1937
-- sqft lot
$1,082,600 Zestimate®
$361/sqft
$5,263 Estimated rent
Home value
$1,082,600
$1.02M - $1.16M
$5,263/mo
Zestimate® history
Loading...
Owner options
Explore your selling options
What's special
This charming and beautifully updated Cape Cod home, with its outstanding curb appeal, is nestled in the heart of the highly sought-after Revere Road neighborhood and offers vintage details coupled with thoughtful updates throughout. Upon entering, you're greeted by a lovely foyer with hardwood floors, a traditional staircase and a front door with sidelite windows. The spacious living room is bathed in natural light, creating an inviting atmosphere for relaxation or entertaining guests. A cozy fireplace serves as the focal point, adding both charm and functionality. The heart of the home lies in the Drury designed kitchen, which boasts granite countertops, stainless steel appliances and plenty of cabinet space for storage, While the breakfast bar and adjacent cozy breakfast nook are ideal spots for enjoying your morning coffee or for more casual dining, the spacious sun-drenched formal dining room provides a beautiful backdrop for hosting those larger gatherings. One of the standout features of this home is the three-season enclosed porch. With newer Andersen windows, quartzite flooring and southern exposure, this space offers a serene retreat to enjoy the outdoors in comfort and style. Additionally, conveniently located on the main level is a bedroom with a recently remodeled attached full bath. This flexible space could be used as a family room, office or an in-law suite. Upstairs, retreat to the luxurious primary suite, complete with a spacious walk-in closet and spa-like ensuite bath featuring a custom double vanity with quartz countertop, heated marble floors, a heated towel rack and a walk-in shower. A secluded office just off the primary bedroom offers a quiet space to work from home or to just get away and read your favorite book. The second floor also boasts a recently remodeled hall bath (with marble floors and accents) along with 2 additional bedrooms offering ample space for family or guests. Finally, the finished basement features even more, great living space and offers the perfect place for a rec room, work out room and/or bonus room. Outside, the professionally landscaped yard features plenty of space for outdoor recreation and entertaining with a brick paver patio area ideal for summer barbeques. Additional features include a mudroom (with quartzite flooring), an attached 2 car garage, newer Marvin windows throughout most of the house (2018), a newer AC unit (2018) and a new sewer line from street to house (2023). Located within walking distance to Ben Franklin school, Glenbard West, parks, town and train, this exceptional Cape Cod home is move-in ready and offers the perfect combination of comfort, convenience, and style.
Zillow last checked: 8 hours ago
Listing updated: April 30, 2024 at 12:56pm
Listing courtesy of:
Lisa Cleaver, CSC 630-670-7093,
RE/MAX Suburban
Bought with:
Stacey Harvey
Compass
Source: MRED as distributed by MLS GRID,MLS#: 11982483
Facts & features
Interior
Bedrooms & bathrooms
- Bedrooms: 4
- Bathrooms: 3
- Full bathrooms: 3
Primary bedroom
- Features: Flooring (Hardwood), Bathroom (Full)
- Level: Second
- Area: 266 Square Feet
- Dimensions: 19X14
Bedroom 2
- Features: Flooring (Hardwood)
- Level: Second
- Area: 208 Square Feet
- Dimensions: 16X13
Bedroom 3
- Features: Flooring (Hardwood)
- Level: Second
- Area: 156 Square Feet
- Dimensions: 13X12
Bedroom 4
- Features: Flooring (Hardwood)
- Level: Main
- Area: 264 Square Feet
- Dimensions: 22X12
Bonus room
- Features: Flooring (Carpet)
- Level: Basement
- Area: 270 Square Feet
- Dimensions: 18X15
Dining room
- Features: Flooring (Hardwood)
- Level: Main
- Area: 210 Square Feet
- Dimensions: 15X14
Enclosed porch
- Level: Main
- Area: 360 Square Feet
- Dimensions: 36X10
Foyer
- Features: Flooring (Hardwood)
- Level: Main
- Area: 70 Square Feet
- Dimensions: 10X7
Kitchen
- Features: Kitchen (Eating Area-Breakfast Bar, Eating Area-Table Space, Granite Counters, Updated Kitchen), Flooring (Hardwood)
- Level: Main
- Area: 220 Square Feet
- Dimensions: 22X10
Laundry
- Features: Flooring (Wood Laminate)
- Level: Basement
- Area: 90 Square Feet
- Dimensions: 10X9
Living room
- Features: Flooring (Hardwood)
- Level: Main
- Area: 475 Square Feet
- Dimensions: 25X19
Mud room
- Features: Flooring (Stone)
- Level: Main
- Area: 56 Square Feet
- Dimensions: 14X4
Office
- Features: Flooring (Vinyl)
- Level: Second
- Area: 196 Square Feet
- Dimensions: 14X14
Recreation room
- Features: Flooring (Carpet)
- Level: Basement
- Area: 270 Square Feet
- Dimensions: 18X15
Storage
- Features: Flooring (Other)
- Level: Basement
- Area: 390 Square Feet
- Dimensions: 26X15
Walk in closet
- Features: Flooring (Carpet)
- Level: Second
- Area: 240 Square Feet
- Dimensions: 16X15
Heating
- Natural Gas, Forced Air
Cooling
- Central Air
Appliances
- Included: Range, Microwave, Dishwasher, Refrigerator, Washer, Dryer, Disposal, Stainless Steel Appliance(s), Range Hood, Gas Water Heater
Features
- 1st Floor Bedroom, In-Law Floorplan, 1st Floor Full Bath, Walk-In Closet(s), Bookcases, Separate Dining Room
- Flooring: Hardwood
- Windows: Screens
- Basement: Partially Finished,Full
- Number of fireplaces: 1
- Fireplace features: Wood Burning, Living Room
Interior area
- Total structure area: 3,510
- Total interior livable area: 2,643 sqft
- Finished area below ground: 603
Property
Parking
- Total spaces: 2
- Parking features: Concrete, Garage Door Opener, On Site, Garage Owned, Attached, Garage
- Attached garage spaces: 2
- Has uncovered spaces: Yes
Accessibility
- Accessibility features: No Disability Access
Features
- Stories: 2
- Patio & porch: Patio
Lot
- Dimensions: 171X80X192X87
- Features: Mature Trees
Details
- Parcel number: 0514224007
- Special conditions: None
- Other equipment: Sump Pump
Construction
Type & style
- Home type: SingleFamily
- Architectural style: Cape Cod
- Property subtype: Single Family Residence
Materials
- Brick
- Roof: Shake
Condition
- New construction: No
- Year built: 1937
Utilities & green energy
- Electric: Circuit Breakers
- Sewer: Public Sewer
- Water: Lake Michigan
Community & neighborhood
Security
- Security features: Carbon Monoxide Detector(s)
Community
- Community features: Park, Curbs, Sidewalks, Street Lights, Street Paved
Location
- Region: Glen Ellyn
- Subdivision: Revere Road
HOA & financial
HOA
- Services included: None
Other
Other facts
- Listing terms: Conventional
- Ownership: Fee Simple
Price history
| Date | Event | Price |
|---|---|---|
| 4/30/2024 | Sold | $955,000+6.2%$361/sqft |
Source: | ||
| 2/26/2024 | Contingent | $899,000$340/sqft |
Source: | ||
| 2/22/2024 | Listed for sale | $899,000+59.1%$340/sqft |
Source: | ||
| 5/13/2003 | Sold | $565,000+8.7%$214/sqft |
Source: Public Record Report a problem | ||
| 8/28/2002 | Sold | $520,000$197/sqft |
Source: Public Record Report a problem | ||
Public tax history
| Year | Property taxes | Tax assessment |
|---|---|---|
| 2024 | $17,572 +4.5% | $253,968 +8.6% |
| 2023 | $16,809 +4.5% | $233,770 +5.8% |
| 2022 | $16,092 +4% | $220,930 +2.4% |
Find assessor info on the county website
Neighborhood: 60137
Nearby schools
GreatSchools rating
- 8/10Benjamin Franklin Elementary SchoolGrades: K-5Distance: 0.4 mi
- 10/10Hadley Junior High SchoolGrades: 6-8Distance: 1.7 mi
- 9/10Glenbard West High SchoolGrades: 9-12Distance: 0.9 mi
Schools provided by the listing agent
- Elementary: Ben Franklin Elementary School
- Middle: Hadley Junior High School
- High: Glenbard West High School
- District: 41
Source: MRED as distributed by MLS GRID. This data may not be complete. We recommend contacting the local school district to confirm school assignments for this home.

Get pre-qualified for a loan
At Zillow Home Loans, we can pre-qualify you in as little as 5 minutes with no impact to your credit score.An equal housing lender. NMLS #10287.
Sell for more on Zillow
Get a free Zillow Showcase℠ listing and you could sell for .
$1,082,600
2% more+ $21,652
With Zillow Showcase(estimated)
$1,104,252

