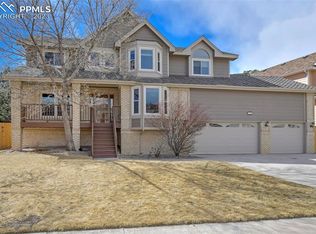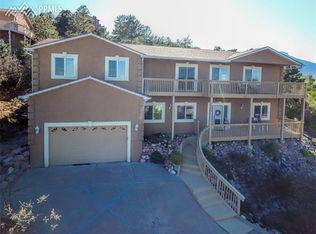Sold for $799,900 on 09/15/25
$799,900
7550 Dairy Ranch Rd, Colorado Springs, CO 80919
3beds
3,117sqft
Single Family Residence
Built in 1995
1.14 Acres Lot
$787,300 Zestimate®
$257/sqft
$2,828 Estimated rent
Home value
$787,300
$748,000 - $827,000
$2,828/mo
Zestimate® history
Loading...
Owner options
Explore your selling options
What's special
This fun contemporary home was designed by a local architect and is located on a private lot with mountain views to the north. As you approach the home, you know that you are in store for something special. The front yard features scrub oak, planters around a private patio, and amazing landscaping. Walking through the front door takes you into the entry and family room which has windows that bring the outdoors in. There is an electric fireplace with glass rocks that heats and changes colors - a perfect art showcase.The kitchen has tile floors, custom cabinets with pullout drawers, under-cabinet lighting, glass backsplash, glass-front uppers, and stainless GE Profile appliances. A large double window overlooks a garden to the east. The laundry room has a great pantry, extra work space with a sink and tons of storage, washer and dryer included. The primary bedroom has vaulted ceilings, clerestory windows, an incredible ELFA closet with shoe racks, drawers, adjustable hanging, and mirror. A barn door leads to the spa-like bath with tile to ceiling, smart mirrors, a walk-in shower with seat and a soaking tub. Two additional bedrooms feature vaulted ceilings and share a full bath. The basement has flexible layout with family room/entertainment area (could be bedroom), three-quarter bath with fun tile and a large vanity, a dry bar, a bonus room perfect for games/projects/homework, plus an office area. The 3 car tandem garage is 704 square feet. There is plenty of room for additional storage. There are two private areas: the east side is fenced and has garden beds and a storage shed; the west side has a patio with mountain views and is accessible from the family room. Additional features: New furnace 2024, primary closet and bath updates 2024, Anderson windows/doors (solid core wood), Kohler fixtures, unique lighting, custom closet systems throughout, Nest/Ring security, commercial grade carpet.
Zillow last checked: 8 hours ago
Listing updated: September 16, 2025 at 07:29am
Listed by:
Jennifer Boylan GRI 719-492-1892,
Springs Homes Inc
Bought with:
Non Member
Non Member
Source: Pikes Peak MLS,MLS#: 6419097
Facts & features
Interior
Bedrooms & bathrooms
- Bedrooms: 3
- Bathrooms: 3
- Full bathrooms: 2
- 3/4 bathrooms: 1
Primary bedroom
- Level: Main
- Area: 255 Square Feet
- Dimensions: 15 x 17
Heating
- Forced Air, Natural Gas
Cooling
- Central Air
Appliances
- Included: 220v in Kitchen, Cooktop, Dishwasher, Disposal, Dryer, Exhaust Fan, Microwave, Range, Refrigerator, Self Cleaning Oven, Washer
- Laundry: Electric Hook-up, Main Level
Features
- 5-Pc Bath, 9Ft + Ceilings, Great Room, Vaulted Ceiling(s), High Speed Internet, Pantry, Smart Thermostat
- Flooring: Carpet, Ceramic Tile
- Windows: Window Coverings
- Basement: Full,Partially Finished
- Number of fireplaces: 1
- Fireplace features: Electric, One
Interior area
- Total structure area: 3,117
- Total interior livable area: 3,117 sqft
- Finished area above ground: 1,996
- Finished area below ground: 1,121
Property
Parking
- Total spaces: 3
- Parking features: Attached, Garage Door Opener, Oversized, Gravel Driveway
- Attached garage spaces: 3
Features
- Patio & porch: Concrete
- Exterior features: Auto Sprinkler System
- Fencing: Back Yard
- Has view: Yes
- View description: Mountain(s)
Lot
- Size: 1.14 Acres
- Features: Landscaped
Details
- Additional structures: Storage
- Parcel number: 7301304056
Construction
Type & style
- Home type: SingleFamily
- Architectural style: Ranch
- Property subtype: Single Family Residence
Materials
- Stucco, Frame
- Roof: Composite Shingle
Condition
- Existing Home
- New construction: No
- Year built: 1995
Utilities & green energy
- Water: Municipal
- Utilities for property: Electricity Connected, Natural Gas Connected
Community & neighborhood
Location
- Region: Colorado Springs
Other
Other facts
- Listing terms: Cash,Conventional,VA Loan
Price history
| Date | Event | Price |
|---|---|---|
| 9/15/2025 | Sold | $799,900$257/sqft |
Source: | ||
| 9/1/2025 | Contingent | $799,900$257/sqft |
Source: | ||
| 7/26/2025 | Price change | $799,900-5.9%$257/sqft |
Source: | ||
| 7/11/2025 | Listed for sale | $850,000$273/sqft |
Source: | ||
Public tax history
| Year | Property taxes | Tax assessment |
|---|---|---|
| 2024 | $3,014 +14.3% | $51,240 |
| 2023 | $2,638 -9.7% | $51,240 +35.6% |
| 2022 | $2,920 | $37,800 -2.8% |
Find assessor info on the county website
Neighborhood: Northwest Colorado Springs
Nearby schools
GreatSchools rating
- 8/10Woodmen-Roberts Elementary SchoolGrades: PK-5Distance: 1.4 mi
- 7/10Eagleview Middle SchoolGrades: 6-8Distance: 1.3 mi
- 8/10Air Academy High SchoolGrades: 9-12Distance: 1.9 mi
Schools provided by the listing agent
- Elementary: Woodmen Roberts
- Middle: Eagleview
- High: Air Academy
- District: Academy-20
Source: Pikes Peak MLS. This data may not be complete. We recommend contacting the local school district to confirm school assignments for this home.
Get a cash offer in 3 minutes
Find out how much your home could sell for in as little as 3 minutes with a no-obligation cash offer.
Estimated market value
$787,300
Get a cash offer in 3 minutes
Find out how much your home could sell for in as little as 3 minutes with a no-obligation cash offer.
Estimated market value
$787,300

