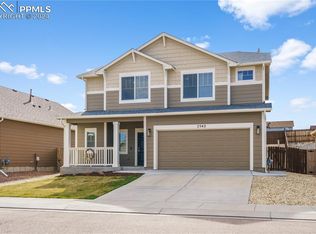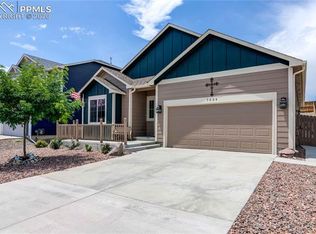Sold for $547,500
$547,500
7550 Dutch Loop, Loop, CO 80925
5beds
3,309sqft
Single Family Residence
Built in 2015
6,817.14 Square Feet Lot
$-- Zestimate®
$165/sqft
$2,593 Estimated rent
Home value
Not available
Estimated sales range
Not available
$2,593/mo
Zestimate® history
Loading...
Owner options
Explore your selling options
What's special
Welcome to this stunning ranch-style home in The Glen at Widefield! This 5-bedroom, 3-bathroom home offers an open floor plan with ample space for living and entertaining. The gourmet kitchen features double ovens, a spacious island, and plenty of cabinetry, perfect for hosting and meal prep. The main level includes a bright and inviting living area, a spacious primary suite with an en-suite bath, with a walk in closet, as well as a secondary bedroom. The fully finished basement provides extra living space, ideal for a family room, home theater, or game area. With a 2-car garage and plenty of room for entertaining, this home is a must-see! Conveniently located near Fort Carson, Peterson Space Force Base, and Schriever Space Force Base, this home is close to parks, schools, shopping, and dining. Don’t miss this opportunity—schedule your showing today!
Zillow last checked: 8 hours ago
Listing updated: July 28, 2025 at 04:08am
Listed by:
Sol Martin MRP 719-930-2319,
Stone Gable Realty
Bought with:
Jermaine Butler
Coldwell Banker Realty
Source: Pikes Peak MLS,MLS#: 3377220
Facts & features
Interior
Bedrooms & bathrooms
- Bedrooms: 5
- Bathrooms: 3
- Full bathrooms: 3
Primary bedroom
- Level: Main
- Area: 210 Square Feet
- Dimensions: 15 x 14
Heating
- Forced Air
Cooling
- Central Air
Appliances
- Included: Cooktop, Dishwasher, Disposal, Double Oven, Dryer, Gas in Kitchen, Microwave, Refrigerator, Washer
- Laundry: Main Level
Features
- 5-Pc Bath
- Flooring: Carpet, Ceramic Tile, Wood
- Basement: Full,Partially Finished
Interior area
- Total structure area: 3,309
- Total interior livable area: 3,309 sqft
- Finished area above ground: 1,679
- Finished area below ground: 1,630
Property
Parking
- Total spaces: 2
- Parking features: Attached
- Attached garage spaces: 2
Lot
- Size: 6,817 sqft
- Features: See Remarks
Details
- Parcel number: 5528107002
Construction
Type & style
- Home type: SingleFamily
- Architectural style: Ranch
- Property subtype: Single Family Residence
Materials
- Other, Framed on Lot
- Roof: Composite Shingle
Condition
- Existing Home
- New construction: No
- Year built: 2015
Utilities & green energy
- Water: Municipal
- Utilities for property: Cable Available, Electricity Available, Natural Gas Available
Community & neighborhood
Location
- Region: Loop
HOA & financial
HOA
- Has HOA: Yes
- HOA fee: $130 annually
Other
Other facts
- Listing terms: Cash,Conventional,FHA,VA Loan
Price history
| Date | Event | Price |
|---|---|---|
| 7/25/2025 | Sold | $547,500+0.5%$165/sqft |
Source: | ||
| 6/26/2025 | Contingent | $545,000$165/sqft |
Source: | ||
| 5/7/2025 | Price change | $545,000-3.5%$165/sqft |
Source: | ||
| 2/14/2025 | Listed for sale | $565,000+104.3%$171/sqft |
Source: | ||
| 8/5/2015 | Sold | $276,600$84/sqft |
Source: Public Record Report a problem | ||
Public tax history
| Year | Property taxes | Tax assessment |
|---|---|---|
| 2024 | $4,421 +27.3% | $34,870 |
| 2023 | $3,471 -5.3% | $34,870 +34.8% |
| 2022 | $3,667 | $25,860 -2.8% |
Find assessor info on the county website
Neighborhood: 80925
Nearby schools
GreatSchools rating
- 5/10Webster Elementary SchoolGrades: K-5Distance: 2.5 mi
- 5/10Janitell Junior High SchoolGrades: 6-8Distance: 1.7 mi
- 5/10Mesa Ridge High SchoolGrades: 9-12Distance: 2.3 mi
Schools provided by the listing agent
- District: Widefield-3
Source: Pikes Peak MLS. This data may not be complete. We recommend contacting the local school district to confirm school assignments for this home.
Get pre-qualified for a loan
At Zillow Home Loans, we can pre-qualify you in as little as 5 minutes with no impact to your credit score.An equal housing lender. NMLS #10287.

