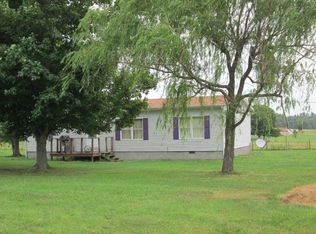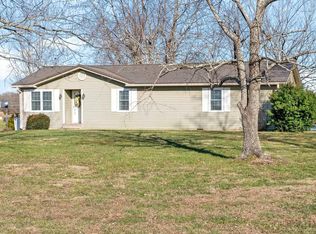Closed
$179,000
7550 Harmony Grove Rd, Crofton, KY 42217
3beds
1,792sqft
Manufactured On Land, Residential
Built in 1989
1.01 Acres Lot
$180,600 Zestimate®
$100/sqft
$1,094 Estimated rent
Home value
$180,600
$144,000 - $228,000
$1,094/mo
Zestimate® history
Loading...
Owner options
Explore your selling options
What's special
Experience country living at 7550 Harmony Grove Rd in Crofton, KY, where rural tranquility meets modern comfort! This charming manufactured home is set on a spacious one-acre lot. Step inside to find a beautifully renovated interior featuring 3 bedrooms and 2 bathrooms. The welcoming living room exudes cozy charm, while the adjacent den, complete with a warm fireplace, offers the perfect spot for relaxing on chilly evenings. The updated kitchen shines with brand new appliances, and new flooring throughout adds a fresh, modern touch. Key upgrades include a 2024 HVAC system, exterior handrail, sump pump, and fresh paint throughout. Both bathrooms have been stylishly updated with new vanities and fixtures. Energy-efficient new windows fill the home with natural light and offer scenic views of the surrounding countryside. To top it off, a brand new roof ensures peace of mind and protection from the elements. Don’t miss the opportunity to make this upgraded home yours!
Zillow last checked: 8 hours ago
Listing updated: October 24, 2024 at 10:53am
Listing Provided by:
Karen Chiles 270-839-0972,
Advantage REALTORS
Bought with:
Nonmls
Realtracs, Inc.
Source: RealTracs MLS as distributed by MLS GRID,MLS#: 2706546
Facts & features
Interior
Bedrooms & bathrooms
- Bedrooms: 3
- Bathrooms: 2
- Full bathrooms: 2
- Main level bedrooms: 3
Heating
- Central, Heat Pump
Cooling
- Ceiling Fan(s), Central Air, Electric
Appliances
- Included: Dishwasher, Refrigerator, Electric Oven, Electric Range
- Laundry: Electric Dryer Hookup, Washer Hookup
Features
- Primary Bedroom Main Floor
- Flooring: Laminate
- Basement: Crawl Space
- Number of fireplaces: 1
- Fireplace features: Great Room
Interior area
- Total structure area: 1,792
- Total interior livable area: 1,792 sqft
- Finished area above ground: 1,792
Property
Parking
- Total spaces: 40
- Parking features: Detached
- Carport spaces: 40
Features
- Levels: One
- Stories: 1
Lot
- Size: 1.01 Acres
Details
- Parcel number: 06400 00 077.01
- Special conditions: Standard
Construction
Type & style
- Home type: MobileManufactured
- Property subtype: Manufactured On Land, Residential
Materials
- Vinyl Siding
Condition
- New construction: No
- Year built: 1989
Utilities & green energy
- Sewer: Septic Tank
- Water: Private
- Utilities for property: Electricity Available, Water Available
Community & neighborhood
Location
- Region: Crofton
- Subdivision: Rural
Price history
| Date | Event | Price |
|---|---|---|
| 10/24/2024 | Sold | $179,000-0.5%$100/sqft |
Source: | ||
| 9/24/2024 | Pending sale | $179,900$100/sqft |
Source: | ||
| 9/20/2024 | Listed for sale | $179,900+2.9%$100/sqft |
Source: | ||
| 9/5/2024 | Listing removed | $174,900$98/sqft |
Source: | ||
| 8/4/2024 | Pending sale | $174,900$98/sqft |
Source: | ||
Public tax history
| Year | Property taxes | Tax assessment |
|---|---|---|
| 2023 | $439 +75.8% | $50,000 -24.4% |
| 2022 | $249 -0.9% | $66,100 |
| 2021 | $252 -2.1% | $66,100 |
Find assessor info on the county website
Neighborhood: 42217
Nearby schools
GreatSchools rating
- 6/10Sinking Fork Elementary SchoolGrades: PK-6Distance: 5.1 mi
- 4/10Christian County Middle SchoolGrades: 7-8Distance: 8.5 mi
- 5/10Christian County High SchoolGrades: 9-12Distance: 8.3 mi
Schools provided by the listing agent
- Elementary: Crofton Elementary School
- Middle: Christian County Middle School
- High: Christian County High School
Source: RealTracs MLS as distributed by MLS GRID. This data may not be complete. We recommend contacting the local school district to confirm school assignments for this home.

