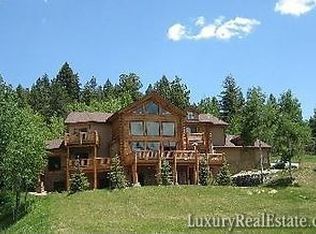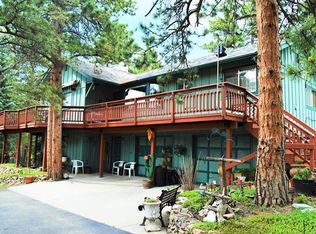Sold for $1,878,000
$1,878,000
7551 Blue Creek Road, Evergreen, CO 80439
2beds
3,332sqft
Single Family Residence
Built in 1995
30.24 Acres Lot
$1,860,100 Zestimate®
$564/sqft
$5,693 Estimated rent
Home value
$1,860,100
$1.75M - $1.99M
$5,693/mo
Zestimate® history
Loading...
Owner options
Explore your selling options
What's special
MAJESTIC MOUNTAIN EQUINE PROPERTY!!!
~ 30+ fenced, flat, usable acres & A2 zoning
~ Subdivision potential (3 parcels @10 acres each) without any rezoning & potentially more parcels with rezoning)
~ Domestic well (w/ 2 more structures permitted) & water rights (5.8 water shares) for possible subdivision or horse boarding
~ Barndominium (3,332 sq feet, 2 bed, 4 bath) with main-level suite, upper-level residence with views of arena, stalls & pastures
~ Indoor arena with great footing, lounge & viewing area
~ Barn with 11 stalls, 2 grooming stalls & tack rooms
~ Multiple fenced pastures, creek, meadow & forest
~ Detached 2 car garage & shed for ample storage
~ Kennel & fenced yard for dogs or small livestock
~ Paved, county-maintained road
~ Denver airport only 1 hour drive & easy access to Evergreen & Conifer
~ Top-ranked schools nearby & several 4H programs for your selection
Zillow last checked: 8 hours ago
Listing updated: November 14, 2025 at 03:55pm
Listed by:
Dawn Zalfa 720-495-1225 dawn.zalfa@coloradohomes.com,
Coldwell Banker Realty 28
Bought with:
Jeff Shappard, 100103448
Keller Williams Foothills Realty, LLC
Source: REcolorado,MLS#: 3480863
Facts & features
Interior
Bedrooms & bathrooms
- Bedrooms: 2
- Bathrooms: 4
- Full bathrooms: 2
- 1/2 bathrooms: 2
- Main level bathrooms: 2
- Main level bedrooms: 1
Bedroom
- Description: Ensuite
- Level: Main
Bathroom
- Description: Off Lounge
- Level: Main
Bathroom
- Description: Ensuite
- Level: Main
Bathroom
- Description: Ensuite, 5 Piece W/ Jetted Tub
- Level: Upper
Bathroom
- Level: Upper
Other
- Description: Large Ensuite W/ Walk-In Closet
- Level: Upper
Bonus room
- Description: Raised Sitting Or Office Area With Great Pasture Views
- Level: Upper
Great room
- Description: Versatile Lounge W/ Kitchenette, Arena & Stall Views & Fireplace
- Level: Main
Kitchen
- Description: Granite & Quartz Counters, Ss Appliances, Island
- Level: Upper
Laundry
- Description: Large W/ Storage
- Level: Main
Living room
- Description: Open Floorplan W/ Arena & Stall Views, Fireplace, Deck
- Level: Upper
Heating
- Baseboard
Cooling
- None
Appliances
- Included: Dishwasher, Disposal, Dryer, Microwave, Oven, Range, Refrigerator, Trash Compactor, Washer
Features
- Ceiling Fan(s), Eat-in Kitchen, Five Piece Bath, Granite Counters, High Ceilings, Kitchen Island, Open Floorplan, Pantry, Primary Suite, Quartz Counters, Smoke Free, Solid Surface Counters, Walk-In Closet(s)
- Flooring: Carpet, Tile, Vinyl
- Windows: Double Pane Windows
- Has basement: No
- Number of fireplaces: 2
- Fireplace features: Free Standing
Interior area
- Total structure area: 3,332
- Total interior livable area: 3,332 sqft
- Finished area above ground: 3,332
Property
Parking
- Total spaces: 5
- Parking features: Exterior Access Door, Insulated Garage, Lighted, Storage
- Attached garage spaces: 2
- Carport spaces: 2
- Covered spaces: 4
- Details: RV Spaces: 1
Features
- Levels: Two
- Stories: 2
- Patio & porch: Deck
- Fencing: Full
- Has view: Yes
- View description: Meadow, Mountain(s), Water
- Has water view: Yes
- Water view: Water
- Waterfront features: Stream
Lot
- Size: 30.24 Acres
- Features: Fire Mitigation, Level, Subdividable, Suitable For Grazing
- Residential vegetation: Aspen, Other, Wooded
Details
- Parcel number: 040404
- Zoning: A-2
- Special conditions: Standard
- Horses can be raised: Yes
- Horse amenities: Arena, Paddocks, Pasture, Tack Room, Well Allows For
Construction
Type & style
- Home type: SingleFamily
- Property subtype: Single Family Residence
Materials
- Vinyl Siding
- Foundation: Concrete Perimeter, Structural
- Roof: Metal
Condition
- Year built: 1995
Utilities & green energy
- Electric: 220 Volts
- Water: Private
Community & neighborhood
Security
- Security features: Carbon Monoxide Detector(s), Smoke Detector(s)
Location
- Region: Evergreen
- Subdivision: Blue Creek Road
Other
Other facts
- Has irrigation water rights: Yes
- Listing terms: 1031 Exchange,Cash,Conventional,FHA,Jumbo,USDA Loan,VA Loan
- Ownership: Corporation/Trust
- Road surface type: Paved
Price history
| Date | Event | Price |
|---|---|---|
| 11/14/2025 | Sold | $1,878,000-16.5%$564/sqft |
Source: | ||
| 10/3/2025 | Pending sale | $2,250,000$675/sqft |
Source: | ||
| 9/14/2025 | Listed for sale | $2,250,000+17.1%$675/sqft |
Source: | ||
| 3/11/2025 | Sold | $1,922,000-3.8%$577/sqft |
Source: Public Record Report a problem | ||
| 1/16/2025 | Pending sale | $1,998,000$600/sqft |
Source: | ||
Public tax history
| Year | Property taxes | Tax assessment |
|---|---|---|
| 2024 | $9,412 +32.9% | $109,327 |
| 2023 | $7,082 -1% | $109,327 +33.5% |
| 2022 | $7,155 -2.7% | $81,908 -2.8% |
Find assessor info on the county website
Neighborhood: 80439
Nearby schools
GreatSchools rating
- 8/10Marshdale Elementary SchoolGrades: K-5Distance: 2.1 mi
- 6/10West Jefferson Middle SchoolGrades: 6-8Distance: 2.9 mi
- 10/10Conifer High SchoolGrades: 9-12Distance: 3.7 mi
Schools provided by the listing agent
- Elementary: Wilmot
- Middle: Evergreen
- High: Evergreen
- District: Jefferson County R-1
Source: REcolorado. This data may not be complete. We recommend contacting the local school district to confirm school assignments for this home.
Get a cash offer in 3 minutes
Find out how much your home could sell for in as little as 3 minutes with a no-obligation cash offer.
Estimated market value$1,860,100
Get a cash offer in 3 minutes
Find out how much your home could sell for in as little as 3 minutes with a no-obligation cash offer.
Estimated market value
$1,860,100

