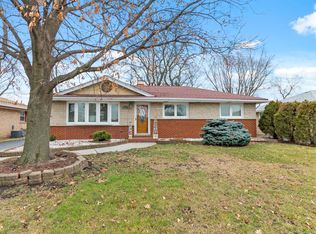Closed
$270,000
7551 Sholer Ave, Bridgeview, IL 60455
3beds
1,100sqft
Single Family Residence
Built in 1960
7,980 Square Feet Lot
$304,400 Zestimate®
$245/sqft
$2,621 Estimated rent
Home value
$304,400
$289,000 - $320,000
$2,621/mo
Zestimate® history
Loading...
Owner options
Explore your selling options
What's special
Back on the market is this wonderful Ranch Style home located in the heart of Bridgeview. As you walk inside, you'll find an open concept floor plan that has had some nice recent updates which include refinished Hardwood Oak Floors throughout the home, brand new siding & garage door opener within the detached 2.5 Car Garage, new Washer & Dryer, new Refrigerator, and the inside which has been recently painted. This home offers 3 great sized bedrooms, a remodeled full common Bathroom, the Kitchen with soft-close Maple Cabinets and Granite Tops, a finished Laundry Room with the included mechanical space for the water heater & furnace, and tons of storage for all your belongings. Outside you'll find a fully fenced yard, the huge 2 1/2 car garage with new siding, a wonderful driveway with tons of parking and a brand new front Trex Deck. The home has had several updates over the years which include new insulation throughout the interior walls and attic space, new outlets and switches, newer PVC plumbing in the crawl space and the main drain to the home, a newer front & back door with storm door, new Roof in 2018, and much much more. This home is priced to move and is ready for it's new owners. Call today for more info or to schedule your private showing.
Zillow last checked: 8 hours ago
Listing updated: December 28, 2023 at 04:27pm
Listing courtesy of:
Jim Samuelson 219-746-5747,
Berkshire Hathaway HomeServices Executive Realty
Bought with:
Elisa Miller
New Heritage Real Estate
Source: MRED as distributed by MLS GRID,MLS#: 11924851
Facts & features
Interior
Bedrooms & bathrooms
- Bedrooms: 3
- Bathrooms: 1
- Full bathrooms: 1
Primary bedroom
- Features: Flooring (Hardwood)
- Level: Main
- Area: 130 Square Feet
- Dimensions: 10X13
Bedroom 2
- Features: Flooring (Hardwood)
- Level: Main
- Area: 90 Square Feet
- Dimensions: 9X10
Bedroom 3
- Features: Flooring (Hardwood)
- Level: Main
- Area: 120 Square Feet
- Dimensions: 10X12
Kitchen
- Features: Flooring (Ceramic Tile)
- Level: Main
- Area: 160 Square Feet
- Dimensions: 10X16
Laundry
- Features: Flooring (Ceramic Tile)
- Level: Main
- Area: 60 Square Feet
- Dimensions: 6X10
Living room
- Features: Flooring (Hardwood)
- Level: Main
- Area: 247 Square Feet
- Dimensions: 13X19
Heating
- Natural Gas
Cooling
- Central Air
Appliances
- Laundry: Main Level
Features
- 1st Floor Bedroom, 1st Floor Full Bath, Open Floorplan
- Flooring: Hardwood
- Basement: None
Interior area
- Total structure area: 1,100
- Total interior livable area: 1,100 sqft
Property
Parking
- Total spaces: 2.5
- Parking features: Garage Door Opener, On Site, Garage Owned, Detached, Garage
- Garage spaces: 2.5
- Has uncovered spaces: Yes
Accessibility
- Accessibility features: No Disability Access
Features
- Stories: 1
Lot
- Size: 7,980 sqft
- Dimensions: 133 X 60
Details
- Parcel number: 18253040280000
- Special conditions: None
Construction
Type & style
- Home type: SingleFamily
- Architectural style: Ranch
- Property subtype: Single Family Residence
Materials
- Brick
Condition
- New construction: No
- Year built: 1960
Utilities & green energy
- Electric: Circuit Breakers, 100 Amp Service
- Sewer: Public Sewer
- Water: Lake Michigan, Public
Community & neighborhood
Location
- Region: Bridgeview
Other
Other facts
- Listing terms: Conventional
- Ownership: Fee Simple
Price history
| Date | Event | Price |
|---|---|---|
| 12/28/2023 | Sold | $270,000$245/sqft |
Source: | ||
| 12/1/2023 | Pending sale | $270,000$245/sqft |
Source: | ||
| 11/17/2023 | Contingent | $270,000$245/sqft |
Source: | ||
| 11/6/2023 | Listed for sale | $270,000$245/sqft |
Source: | ||
| 11/2/2023 | Listing removed | -- |
Source: | ||
Public tax history
| Year | Property taxes | Tax assessment |
|---|---|---|
| 2023 | $4,842 +8.5% | $20,000 +15.5% |
| 2022 | $4,463 +2.2% | $17,320 |
| 2021 | $4,367 -0.3% | $17,320 |
Find assessor info on the county website
Neighborhood: 60455
Nearby schools
GreatSchools rating
- 8/10Robina Lyle Elementary And Early ChldhdGrades: K-6Distance: 0.1 mi
- 6/10Geo T Wilkins Jr High SchoolGrades: 7-8Distance: 0.7 mi
- 5/10Argo Community High SchoolGrades: 9-12Distance: 1.7 mi
Schools provided by the listing agent
- Elementary: Robina Lyle Elementary School An
- Middle: George T Wilkins Elementary Scho
- High: Argo Community High School
- District: 109
Source: MRED as distributed by MLS GRID. This data may not be complete. We recommend contacting the local school district to confirm school assignments for this home.
Get a cash offer in 3 minutes
Find out how much your home could sell for in as little as 3 minutes with a no-obligation cash offer.
Estimated market value$304,400
Get a cash offer in 3 minutes
Find out how much your home could sell for in as little as 3 minutes with a no-obligation cash offer.
Estimated market value
$304,400
