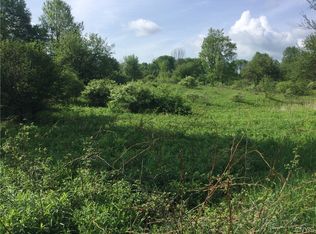LOCATION! WATERFRONT! EXCEPTIONAL HOME! ON W. CANADA CREEK. OPEN FLOOR PLAN, 11' INT WALLS, CASEMENT WINDOWS, CHERRY CABINETS, GE PROFILE APPL, GRANITE COUNTERTOPS, STONE FRPL, OAK FLR, BUILT IN BOOKCASES, WINDOW SEATS, L EXTERIOR DECK. MSTR BDRM SUITE W/MSTR BATH, TILED WALK IN SHOWER & MORE...
This property is off market, which means it's not currently listed for sale or rent on Zillow. This may be different from what's available on other websites or public sources.
