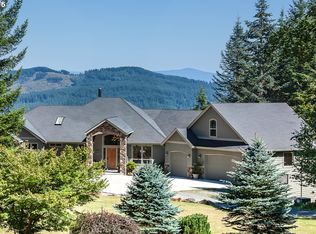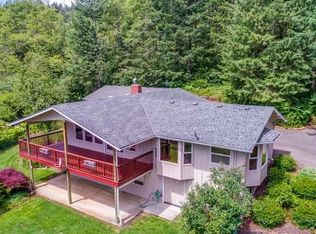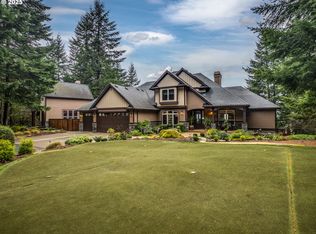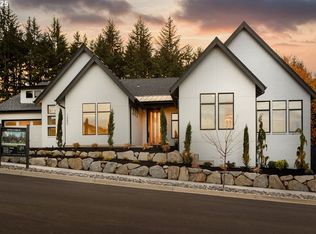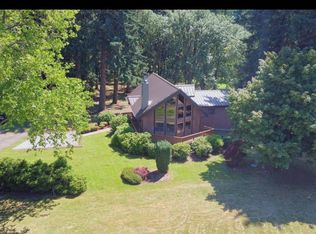Versatile, Majestic Mountain Compound, picturesque views of Mt Hood from 1,100 ft up, tucked in forest w/ about half of the 7.58 acres fenced & landscaped. Private sanctuary, rustic, meticulously crafted, secluded and hidden in the forest. Main 4,172 sq ft 3 bedroom with master on main floor, 1 office / flex space, 3 bathrooms, loft, gourmet kitchen, wood fireplace, waterfall pond, decks, 4 car garage + additional 1,392 sq ft living space. Stained September 2025
Views Main to:
East/South East - Mt Hood
South - Tennis court
Guest quarters & Large Shop:
A) 960 sq ft 1 bed, 1 bath, gas fireplace, full kitchen, deck
B) 432 sq ft studio / office with kitchenette and 1 bath
C) 2,600 sq ft shop flex space/10 car garage / RV / Boat / Storage / Events
Southwest - large private pond
West - Infinity Pool & Greenhouse
Private Property, owner occupied, showings by appointment only
For sale by owner
Price cut: $45K (11/28)
$2,444,000
7552 NE Lessard Rd, Camas, WA 98607
4beds
5,564sqft
Est.:
SingleFamily
Built in 1976
7.58 Acres Lot
$-- Zestimate®
$439/sqft
$-- HOA
What's special
Wood fireplaceWaterfall pondGourmet kitchenLarge private pondInfinity poolTucked in forest
- 92 days |
- 598 |
- 29 |
Listed by:
Property Owner (971) 220-5606
Facts & features
Interior
Bedrooms & bathrooms
- Bedrooms: 4
- Bathrooms: 5
- Full bathrooms: 3
- 3/4 bathrooms: 1
- 1/2 bathrooms: 1
Heating
- Heat pump, Electric, Propane / Butane
Cooling
- Central
Appliances
- Included: Dishwasher, Dryer, Garbage disposal, Microwave, Range / Oven, Refrigerator, Washer
Features
- Flooring: Carpet, Concrete, Hardwood
- Basement: Finished
- Has fireplace: Yes
Interior area
- Total interior livable area: 5,564 sqft
Video & virtual tour
Property
Parking
- Total spaces: 17
- Parking features: Garage - Attached, Garage - Detached
Features
- Exterior features: Other, Stone, Wood, Wood products
- Has view: Yes
- View description: Territorial, Water, Mountain
- Has water view: Yes
- Water view: Water
Lot
- Size: 7.58 Acres
Details
- Parcel number: 137497000
Construction
Type & style
- Home type: SingleFamily
- Architectural style: Conventional
Materials
- steel
- Foundation: Concrete
- Roof: Composition
Condition
- New construction: No
- Year built: 1976
Community & HOA
Location
- Region: Camas
Financial & listing details
- Price per square foot: $439/sqft
- Tax assessed value: $1,540,889
- Annual tax amount: $15,448
- Date on market: 10/23/2025
Estimated market value
Not available
Estimated sales range
Not available
$5,640/mo
Price history
Price history
| Date | Event | Price |
|---|---|---|
| 11/28/2025 | Price change | $2,444,000-1.8%$439/sqft |
Source: Owner Report a problem | ||
| 10/23/2025 | Listed for sale | $2,489,000+11.9%$447/sqft |
Source: Owner Report a problem | ||
| 2/1/2023 | Sold | $2,225,000+11.5%$400/sqft |
Source: | ||
| 12/15/2022 | Pending sale | $1,995,000$359/sqft |
Source: | ||
| 11/10/2022 | Price change | $1,995,000-4.8%$359/sqft |
Source: | ||
Public tax history
Public tax history
| Year | Property taxes | Tax assessment |
|---|---|---|
| 2024 | $15,448 +12.8% | $1,540,889 +5% |
| 2023 | $13,692 +2% | $1,468,120 +0% |
| 2022 | $13,420 +0.5% | $1,467,930 +27.2% |
Find assessor info on the county website
BuyAbility℠ payment
Est. payment
$14,536/mo
Principal & interest
$12092
Property taxes
$1589
Home insurance
$855
Climate risks
Neighborhood: 98607
Nearby schools
GreatSchools rating
- 7/10Lacamas Heights Elementary SchoolGrades: K-5Distance: 5.1 mi
- 6/10Liberty Middle SchoolGrades: 6-8Distance: 6.5 mi
- 10/10Camas High SchoolGrades: 9-12Distance: 5.1 mi
