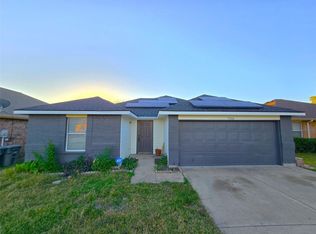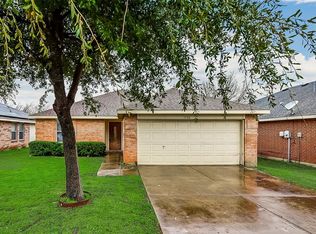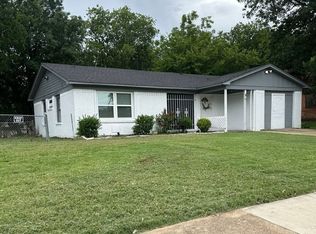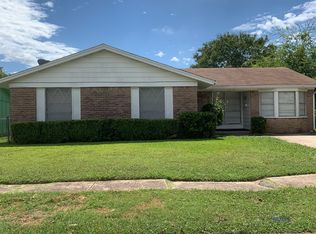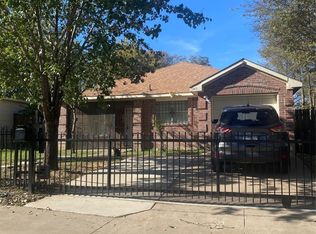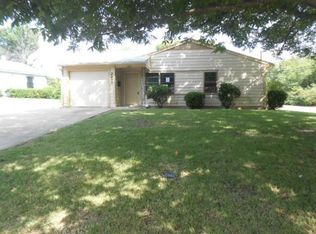Discover a prime investment opportunity or excellent starter home with this 1,248 sq. ft., 3-bedroom, 2-bathroom single family property in Dallas, TX, a proven income generator with the same tenant for over 12 years. Situated on a 0.12-acre lot near Interstates 35E and 20, this well-maintained home offers easy access to downtown Dallas, shopping, and entertainment, making it highly desirable. With a tenant secured through March 31, 2026, you’ll enjoy immediate cash flow as an investment property. Featuring a brand-new roof installed in May 2025, an open-concept floor plan with a bright living area, a 2-car garage, and a large, fenced backyard, this move-in-ready home could use a little updating to maximize potential.
Perfect for seasoned investors and newcomers, this turnkey property delivers steady income and long-term value. The home's manageable size, modern layout, and location help to ensure strong tenant demand. Don’t miss out on this wonderful home. Schedule a showing today!
For sale
$230,000
7554 Rice Ln, Dallas, TX 75241
3beds
1,248sqft
Est.:
Single Family Residence
Built in 2005
5,488.56 Square Feet Lot
$229,100 Zestimate®
$184/sqft
$-- HOA
What's special
Open-concept floor planLarge fenced backyardBrand-new roof
- 202 days |
- 230 |
- 9 |
Zillow last checked: 8 hours ago
Listing updated: December 29, 2025 at 04:16pm
Listed by:
Charles Honeycutt 0719804 972-509-7100,
Seeto Realty 972-509-7100,
Sharon Bartlett 0684103 214-914-9272,
Seeto Realty
Source: NTREIS,MLS#: 20981733
Tour with a local agent
Facts & features
Interior
Bedrooms & bathrooms
- Bedrooms: 3
- Bathrooms: 2
- Full bathrooms: 2
Primary bedroom
- Features: Ceiling Fan(s)
- Level: First
- Dimensions: 15 x 14
Bedroom
- Features: Ceiling Fan(s)
- Level: First
- Dimensions: 10 x 10
Bedroom
- Features: Ceiling Fan(s)
- Level: First
- Dimensions: 10 x 10
Primary bathroom
- Level: First
- Dimensions: 1 x 1
Other
- Level: First
- Dimensions: 1 x 1
Kitchen
- Features: Eat-in Kitchen
- Level: First
- Dimensions: 14 x 14
Laundry
- Level: First
- Dimensions: 1 x 1
Living room
- Features: Ceiling Fan(s)
- Level: First
- Dimensions: 14 x 14
Heating
- Central, Electric
Cooling
- Central Air, Ceiling Fan(s), Electric
Appliances
- Included: Dishwasher, Electric Range, Microwave
- Laundry: Laundry in Utility Room
Features
- High Speed Internet, Open Floorplan, Cable TV, Walk-In Closet(s)
- Flooring: Carpet, Vinyl
- Has basement: No
- Has fireplace: No
Interior area
- Total interior livable area: 1,248 sqft
Video & virtual tour
Property
Parking
- Total spaces: 2
- Parking features: Driveway, Garage Faces Front, Garage, Off Street
- Attached garage spaces: 2
- Has uncovered spaces: Yes
Features
- Levels: One
- Stories: 1
- Pool features: None
- Fencing: Back Yard,Fenced,Wood
Lot
- Size: 5,488.56 Square Feet
- Dimensions: 50 x 110
- Features: Interior Lot
Details
- Parcel number: 006630000a0190000
Construction
Type & style
- Home type: SingleFamily
- Architectural style: Detached
- Property subtype: Single Family Residence
Materials
- Brick
- Foundation: Slab
- Roof: Composition
Condition
- Year built: 2005
Utilities & green energy
- Sewer: Public Sewer
- Water: Public
- Utilities for property: Electricity Connected, Sewer Available, Separate Meters, Water Available, Cable Available
Green energy
- Energy efficient items: Appliances
Community & HOA
Community
- Features: Curbs, Sidewalks
- Subdivision: Wisdom Terrace Ph 05
HOA
- Has HOA: No
Location
- Region: Dallas
Financial & listing details
- Price per square foot: $184/sqft
- Tax assessed value: $216,110
- Annual tax amount: $4,812
- Date on market: 6/26/2025
- Cumulative days on market: 202 days
- Listing terms: Cash,Conventional,FHA,VA Loan
- Exclusions: Tenants kitchen refrigerator and washer & dryer.
- Electric utility on property: Yes
Estimated market value
$229,100
$218,000 - $241,000
$1,548/mo
Price history
Price history
| Date | Event | Price |
|---|---|---|
| 6/26/2025 | Listed for sale | $230,000+219.4%$184/sqft |
Source: NTREIS #20981733 Report a problem | ||
| 11/11/2011 | Listing removed | $975$1/sqft |
Source: Seeto Realty #11666697 Report a problem | ||
| 10/4/2011 | Listed for rent | $975$1/sqft |
Source: Seeto Realty #11666697 Report a problem | ||
| 3/6/2010 | Listing removed | $72,000$58/sqft |
Source: Judge Fite Company #11299222 Report a problem | ||
| 11/7/2009 | Listed for sale | $72,000$58/sqft |
Source: CENTURY 21 Judge Fite Company #11299222 Report a problem | ||
Public tax history
Public tax history
| Year | Property taxes | Tax assessment |
|---|---|---|
| 2025 | $4,812 -0.4% | $216,110 |
| 2024 | $4,830 +10.1% | $216,110 +13.1% |
| 2023 | $4,386 -8.6% | $191,150 |
Find assessor info on the county website
BuyAbility℠ payment
Est. payment
$1,479/mo
Principal & interest
$1078
Property taxes
$320
Home insurance
$81
Climate risks
Neighborhood: 75241
Nearby schools
GreatSchools rating
- 5/10Thomas L Marsalis Elementary SchoolGrades: PK-5Distance: 1.5 mi
- 3/10Boude Storey Middle SchoolGrades: 6-8Distance: 3.5 mi
- 3/10South Oak Cliff High SchoolGrades: 9-12Distance: 3 mi
Schools provided by the listing agent
- Elementary: Thornton
- Middle: Zumwalt
- High: Southoakcl
- District: Dallas ISD
Source: NTREIS. This data may not be complete. We recommend contacting the local school district to confirm school assignments for this home.
- Loading
- Loading
