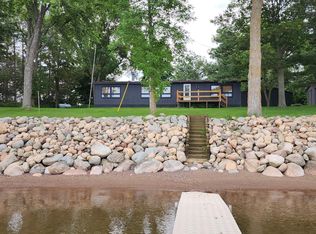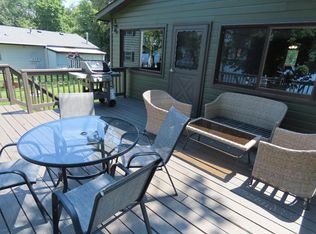Closed
$540,000
7554 Tailor Rd, Wahkon, MN 56386
2beds
1,266sqft
Single Family Residence
Built in 1989
0.46 Acres Lot
$539,300 Zestimate®
$427/sqft
$1,974 Estimated rent
Home value
$539,300
Estimated sales range
Not available
$1,974/mo
Zestimate® history
Loading...
Owner options
Explore your selling options
What's special
Stunning 3-Level Lake Home on Mille Lacs – 102’ of Prime South Shore Hard Sand Beach
Discover lakeside living at its finest with this beautifully designed 2 bedroom, 2 bath home on Mille Lacs’ coveted south shore. With 102 feet of pristine, hard-sand shoreline and a gradual slope into the water, it’s the perfect setting for swimming, boating, and soaking in endless panoramic views — all just a convenient drive from the metro.
The main level welcomes you with an open floor plan, vaulted ceilings, custom flooring, and a cozy wood-burning fireplace. The custom kitchen offers generous counter space and quality finishes, while the updated full bath adds modern comfort. Step outside to your lakeside deck/patio and take in the breathtaking sunsets.
Upstairs, the expansive master suite spans the entire level, complete with a private deck overlooking the lake, laundry, and a large ¾ bath featuring a glass shower — your own serene retreat.
The lower level offers a second bedroom, an office/den, and over 500 sq. ft. of storage space, perfect for all your lake gear.
The heated, insulated garage is a rare bonus, featuring both a 2-car and 1-car garage door plus an additional ¾ bath.
Outside, enjoy a beautifully landscaped yard with mature trees, a variety of flowers, and fresh paint on the exterior and decks — curb appeal and lake charm combined.
Even better — this property comes move-in ready with a $10K dock, a $20K 120" wide & 5,000# capacity boat lift, and access to a shared concrete boat ramp for effortless launching.
If you’ve been searching for prime Mille Lacs lakeshore with thoughtful design, high-end amenities, and unforgettable views — this is the one.
Zillow last checked: 8 hours ago
Listing updated: September 26, 2025 at 02:20pm
Listed by:
Marty G Ringham 320-980-4029,
Countryside Realty
Bought with:
Dustin Hanneman
Agency North Real Estate, Inc
Source: NorthstarMLS as distributed by MLS GRID,MLS#: 6773593
Facts & features
Interior
Bedrooms & bathrooms
- Bedrooms: 2
- Bathrooms: 3
- Full bathrooms: 1
- 3/4 bathrooms: 2
Bedroom 1
- Level: Upper
- Area: 146.63 Square Feet
- Dimensions: 11'6x12'9
Bedroom 2
- Level: Lower
- Area: 115.33 Square Feet
- Dimensions: 14'5x8
Deck
- Level: Upper
- Area: 80 Square Feet
- Dimensions: 8x10
Deck
- Level: Main
Dining room
- Level: Main
- Area: 117 Square Feet
- Dimensions: 13x9
Kitchen
- Level: Main
- Area: 118.75 Square Feet
- Dimensions: 12'6x9'6
Living room
- Level: Main
- Area: 350 Square Feet
- Dimensions: 23'4x15
Office
- Level: Lower
- Area: 64.17 Square Feet
- Dimensions: 12'10x5
Storage
- Level: Lower
- Area: 144 Square Feet
- Dimensions: 12x12
Storage
- Level: Lower
- Area: 575 Square Feet
- Dimensions: 23x25
Utility room
- Level: Lower
- Area: 24 Square Feet
- Dimensions: 4x6
Heating
- Forced Air, Fireplace(s)
Cooling
- Central Air
Appliances
- Included: Dryer, Microwave, Range, Refrigerator, Washer, Water Softener Owned
Features
- Basement: Block,Crawl Space,Egress Window(s),Finished,Partially Finished,Storage Space
- Number of fireplaces: 1
- Fireplace features: Living Room, Wood Burning
Interior area
- Total structure area: 1,266
- Total interior livable area: 1,266 sqft
- Finished area above ground: 1,040
- Finished area below ground: 226
Property
Parking
- Total spaces: 3
- Parking features: Detached, Asphalt, Electric, Garage Door Opener, Heated Garage, Insulated Garage, Paved
- Garage spaces: 3
- Has uncovered spaces: Yes
- Details: Garage Dimensions (26x32), Garage Door Height (7), Garage Door Width (14)
Accessibility
- Accessibility features: None
Features
- Levels: Three Level Split
- Patio & porch: Deck, Patio
- Pool features: None
- Fencing: None
- Has view: Yes
- View description: Lake, North, Panoramic
- Has water view: Yes
- Water view: Lake
- Waterfront features: Lake Front, Lake View, Waterfront Elevation(10-15), Waterfront Num(48000200), Lake Bottom(Hard, Excellent Sand), Lake Acres(128250), Lake Depth(42)
- Body of water: Mille Lacs
- Frontage length: Water Frontage: 102
Lot
- Size: 0.46 Acres
- Dimensions: 102 x 200
- Features: Accessible Shoreline, Many Trees
- Topography: High Ground,Sloped
Details
- Additional structures: Storage Shed
- Foundation area: 1040
- Parcel number: 171600020
- Zoning description: Shoreline,Residential-Single Family
Construction
Type & style
- Home type: SingleFamily
- Property subtype: Single Family Residence
Materials
- Other, Block, Concrete, Frame
- Roof: Asphalt
Condition
- Age of Property: 36
- New construction: No
- Year built: 1989
Utilities & green energy
- Electric: Circuit Breakers, 100 Amp Service, Power Company: East Central Energy
- Gas: Propane, Wood
- Sewer: Private Sewer, Septic System Compliant - Yes, Tank with Drainage Field
- Water: Drilled, Private, Well
Community & neighborhood
Location
- Region: Wahkon
- Subdivision: Carnelian Beach
HOA & financial
HOA
- Has HOA: No
- Amenities included: None
- Services included: None
Other
Other facts
- Road surface type: Paved
Price history
| Date | Event | Price |
|---|---|---|
| 9/26/2025 | Sold | $540,000-0.9%$427/sqft |
Source: | ||
| 8/23/2025 | Pending sale | $545,000$430/sqft |
Source: | ||
| 8/16/2025 | Listed for sale | $545,000+53.5%$430/sqft |
Source: | ||
| 12/12/2022 | Sold | $355,000$280/sqft |
Source: Public Record Report a problem | ||
| 9/2/2022 | Sold | $355,000-5.2%$280/sqft |
Source: | ||
Public tax history
| Year | Property taxes | Tax assessment |
|---|---|---|
| 2025 | $4,034 +7.5% | $443,200 +3.3% |
| 2024 | $3,754 -0.2% | $429,200 +7.2% |
| 2023 | $3,762 +6.4% | $400,300 +3.7% |
Find assessor info on the county website
Neighborhood: 56386
Nearby schools
GreatSchools rating
- 2/10Onamia Intermediate SchoolGrades: 3-6Distance: 7.3 mi
- 3/10Onamia High SchoolGrades: 7-12Distance: 7.3 mi
- NAOnamia Primary SchoolGrades: PK-2Distance: 7.3 mi
Get a cash offer in 3 minutes
Find out how much your home could sell for in as little as 3 minutes with a no-obligation cash offer.
Estimated market value$539,300
Get a cash offer in 3 minutes
Find out how much your home could sell for in as little as 3 minutes with a no-obligation cash offer.
Estimated market value
$539,300

