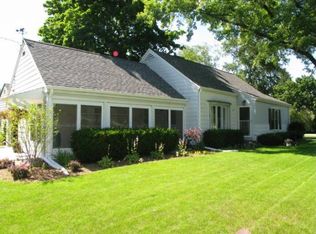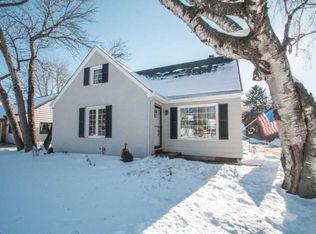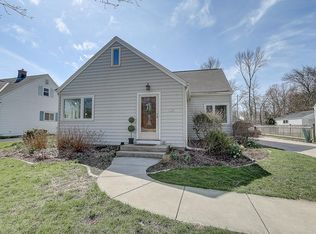Closed
$440,000
7556 North Crossway ROAD, Fox Point, WI 53217
3beds
2,186sqft
Single Family Residence
Built in 1946
10,018.8 Square Feet Lot
$450,800 Zestimate®
$201/sqft
$3,561 Estimated rent
Home value
$450,800
$410,000 - $496,000
$3,561/mo
Zestimate® history
Loading...
Owner options
Explore your selling options
What's special
Move right into this charming cape cod with hardwood floors! Updated tile floored beamed kitchen with breakfast bar overlooks spacious family room with door to patio and backyard. First floor primary bedroom and bath. Dining room with built in corner cabinet, living room and second bedroom and full bath all on first floor. Upstairs is a bonus bedroom/office and half bath and huge closet.Updates include all updated windows and roof. Backyard is magical with stamped concrete patio with pergola, trellis, lush plantings and flowers. Great sunny garden area for vegetables behind the garage. Fun walking area!
Zillow last checked: 8 hours ago
Listing updated: May 20, 2025 at 02:11am
Listed by:
Wendy Crawford 414-232-0663,
First Weber Inc -NPW
Bought with:
Tanya Knoblock
Source: WIREX MLS,MLS#: 1911154 Originating MLS: Metro MLS
Originating MLS: Metro MLS
Facts & features
Interior
Bedrooms & bathrooms
- Bedrooms: 3
- Bathrooms: 3
- Full bathrooms: 2
- 1/2 bathrooms: 1
- Main level bedrooms: 2
Primary bedroom
- Level: Main
- Area: 224
- Dimensions: 16 x 14
Bedroom 2
- Level: Main
- Area: 120
- Dimensions: 12 x 10
Bedroom 3
- Level: Upper
- Area: 341
- Dimensions: 31 x 11
Bathroom
- Features: Tub Only, Ceramic Tile, Master Bedroom Bath: Tub/Shower Combo, Master Bedroom Bath, Shower Over Tub
Dining room
- Level: Main
- Area: 130
- Dimensions: 13 x 10
Family room
- Level: Main
- Area: 224
- Dimensions: 16 x 14
Kitchen
- Level: Main
- Area: 152
- Dimensions: 19 x 8
Living room
- Level: Main
- Area: 228
- Dimensions: 19 x 12
Heating
- Natural Gas, Forced Air, Other
Cooling
- Central Air, Other
Appliances
- Included: Dishwasher, Dryer, Microwave, Oven, Refrigerator, Washer, Window A/C
Features
- Walk-In Closet(s)
- Flooring: Wood or Sim.Wood Floors
- Basement: Block,Crawl Space,Partial,Sump Pump
Interior area
- Total structure area: 2,186
- Total interior livable area: 2,186 sqft
- Finished area above ground: 2,186
Property
Parking
- Total spaces: 2.5
- Parking features: Garage Door Opener, Detached, 2 Car
- Garage spaces: 2.5
Features
- Levels: One and One Half
- Stories: 1
- Patio & porch: Patio
Lot
- Size: 10,018 sqft
- Features: Wooded
Details
- Parcel number: 0960093000
- Zoning: RES
Construction
Type & style
- Home type: SingleFamily
- Architectural style: Cape Cod
- Property subtype: Single Family Residence
Materials
- Aluminum/Steel, Aluminum Siding, Brick, Brick/Stone, Wood Siding
Condition
- 21+ Years
- New construction: No
- Year built: 1946
Utilities & green energy
- Sewer: Public Sewer
- Water: Public
Community & neighborhood
Location
- Region: Fox Pt
- Municipality: Fox Point
Price history
| Date | Event | Price |
|---|---|---|
| 4/28/2025 | Sold | $440,000+3.5%$201/sqft |
Source: | ||
| 4/6/2025 | Contingent | $425,000$194/sqft |
Source: | ||
| 4/4/2025 | Listed for sale | $425,000+70.1%$194/sqft |
Source: | ||
| 11/17/2003 | Sold | $249,900$114/sqft |
Source: Public Record Report a problem | ||
Public tax history
| Year | Property taxes | Tax assessment |
|---|---|---|
| 2022 | $5,749 -16% | $255,700 |
| 2021 | $6,843 | $255,700 |
| 2020 | $6,843 +10.7% | $255,700 +15.4% |
Find assessor info on the county website
Neighborhood: 53217
Nearby schools
GreatSchools rating
- 10/10Stormonth Elementary SchoolGrades: PK-4Distance: 0.4 mi
- 10/10Bayside Middle SchoolGrades: 5-8Distance: 1.8 mi
- 9/10Nicolet High SchoolGrades: 9-12Distance: 1.3 mi
Schools provided by the listing agent
- Elementary: Stormonth
- Middle: Bayside
- High: Nicolet
- District: Fox Point J2
Source: WIREX MLS. This data may not be complete. We recommend contacting the local school district to confirm school assignments for this home.

Get pre-qualified for a loan
At Zillow Home Loans, we can pre-qualify you in as little as 5 minutes with no impact to your credit score.An equal housing lender. NMLS #10287.
Sell for more on Zillow
Get a free Zillow Showcase℠ listing and you could sell for .
$450,800
2% more+ $9,016
With Zillow Showcase(estimated)
$459,816

