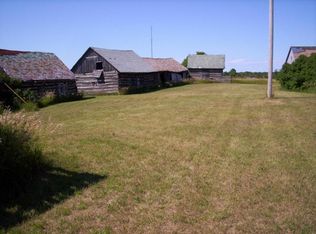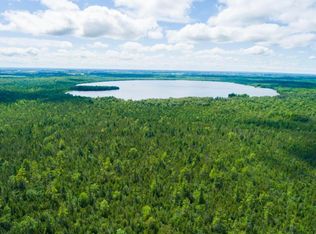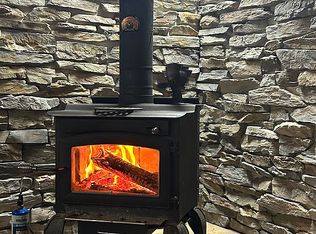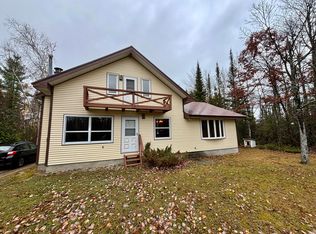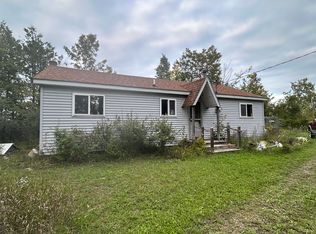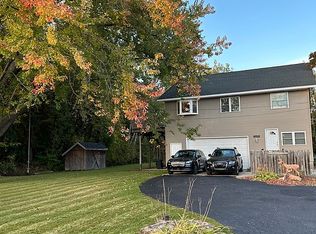Constructed in 2022, this roomy home with modern design, showcases customized features & convenient main-floor living. Situated at the end of a dead-end road bordered by fields with woods in the distance, it embodies the essence of country living. Start your day with coffee on the stamped concrete patio, enjoying views of local wildlife. Home has a spacious entryway & laundry area, open-concept layout with separate pantry room. Master Suite on one end opposite of the other bedrooms. Cozy radiant floor heating plus an outdoor wood boiler to save on propane. Brand new storage shed & older 2-car garage. Super close to hundreds of acres of State Land for excellent hunting!! Snowmobile trails only a few miles away as well, plus public accesses on Grand Lake!!
Contingent
$309,000
7557 Loop Rd, Posen, MI 49776
3beds
1,799sqft
Est.:
Single Family Residence
Built in ----
2.5 Acres Lot
$297,200 Zestimate®
$172/sqft
$-- HOA
What's special
Outdoor wood boilerLaundry areaCozy radiant floor heatingViews of local wildlifeCustomized featuresSeparate pantry roomConvenient main-floor living
- 48 days |
- 314 |
- 15 |
Zillow last checked: 8 hours ago
Listing updated: December 30, 2025 at 08:54am
Listed by:
Amy Muckle 989-493-3313,
Real Estate One Of Presque Isle 989-734-2141,
Katie Taylor 989-464-1832
Source: WWMLS,MLS#: 201838115
Facts & features
Interior
Bedrooms & bathrooms
- Bedrooms: 3
- Bathrooms: 2
- Full bathrooms: 2
Primary bedroom
- Level: First
Heating
- Hot Water, Propane, Radiant Floor
Appliances
- Included: Washer, Range/Oven, Refrigerator, Microwave, Dryer, Dishwasher
- Laundry: Main Level
Features
- Ceiling Fan(s), Walk-In Closet(s), Split Bdrm Flr Plan
Interior area
- Total structure area: 1,799
- Total interior livable area: 1,799 sqft
- Finished area above ground: 1,799
Property
Parking
- Parking features: Garage
- Has garage: Yes
Features
- Patio & porch: Patio/Porch
- Frontage type: None
Lot
- Size: 2.5 Acres
- Dimensions: 2.5 Acres
Details
- Additional structures: Shed(s)
- Parcel number: Part of 06103000000803
- Special conditions: Listing Status; Active w/ Contingencies
Construction
Type & style
- Home type: SingleFamily
- Architectural style: Barndominium
- Property subtype: Single Family Residence
Materials
- Foundation: Slab
Utilities & green energy
- Sewer: Septic Tank
Community & HOA
Community
- Subdivision: T34N R7E
Location
- Region: Posen
Financial & listing details
- Price per square foot: $172/sqft
- Tax assessed value: $238,400
- Annual tax amount: $1,774
- Date on market: 11/24/2025
- Listing terms: Cash,Conventional Mortgage,FHA,USDA/RD,VA Loan
- Ownership: Owner
- Road surface type: Gravel, Maintained
Estimated market value
$297,200
$282,000 - $312,000
$1,718/mo
Price history
Price history
| Date | Event | Price |
|---|---|---|
| 12/30/2025 | Contingent | $309,000$172/sqft |
Source: | ||
| 11/24/2025 | Listed for sale | $309,000-3.1%$172/sqft |
Source: | ||
| 11/24/2025 | Listing removed | $319,000$177/sqft |
Source: | ||
| 10/30/2025 | Price change | $319,000-3%$177/sqft |
Source: | ||
| 9/3/2025 | Price change | $329,000-2.9%$183/sqft |
Source: | ||
Public tax history
Public tax history
| Year | Property taxes | Tax assessment |
|---|---|---|
| 2025 | $1,774 +4.7% | $119,200 +1% |
| 2024 | $1,694 -1.9% | $118,000 +13.5% |
| 2023 | $1,727 +94.4% | $104,000 +28.4% |
Find assessor info on the county website
BuyAbility℠ payment
Est. payment
$1,843/mo
Principal & interest
$1472
Property taxes
$263
Home insurance
$108
Climate risks
Neighborhood: 49776
Nearby schools
GreatSchools rating
- 6/10Posen Elementary SchoolGrades: K-6Distance: 4.5 mi
- 6/10Posen Consolidated High SchoolGrades: 7-12Distance: 4.5 mi
- Loading
