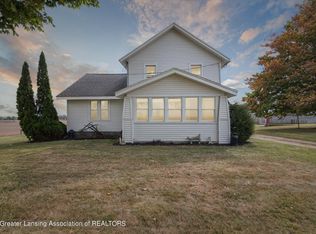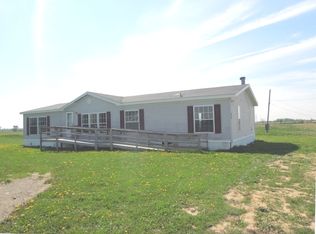Amazing 6 BEDROOMS and 5 FULL BATH open concept home nestled in on almost 10 acres. ICF constructed home with over 5500 finished sq ft. with TWO heated 2.5 car garages, one attached and one detached with open area loft for workshop or storage an addition shed is there if that isnt enough room. Full house generator also wired to the garage. Theater Room. In-floor heating in the fully finished basement. 1st floor Master spa suite, with his and her walk in closets and full bathrooms. Also off the master is an office or built in nursery area. Full gourmet kitchen with induction cook top, dishwasher, and dual ovens both new in 2017. Quartz counters and hickory cabinets finish the kitchen off. Formal dining,fireplace and main level laundry. Beautiful open areas all around you for amazing porch sitting views. Raised garden and a full deck out back add even more areas to entertain.
This property is off market, which means it's not currently listed for sale or rent on Zillow. This may be different from what's available on other websites or public sources.

