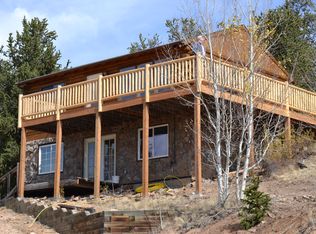Discover this stunning new custom-built cabin in Lost Park Ranch, nestled on 3 acres and completed on 7/15/24. Just 1.5 hours from Denver and less than a mile off the paved road, this 5-bedroom, 3-bath home offers 2,840 sq. ft. of luxurious living space. Enjoy breathtaking views from the 744 sq. ft. wraparound deck, perfect for entertaining. Inside, the open floor plan features custom details throughout, including blue stain beetle kill accents, tile, and white oak floors. The first floor boasts 9' ceilings, 2 bedrooms, a tiled bathroom, granite bar area, and a spacious family room ideal for a pool table or movie room. The main level showcases hardwood floors, hickory kitchen cabinets with black pearl granite countertops, and a custom granite island on wheels. LED cabinet lighting, stainless steel LG appliances, a wood-burning stove, 2 bedrooms, a laundry room, and a large deck complete this level. The private master suite on the third level offers a dormer sitting area, oversized tiled shower with dual shower heads, double vanity with makeup area, private toilet, and 2 walk-in closets. As a Lost Park Ranch property owner, you'll join the Tarryall fish club, granting access to 14 miles of private creek fishing and 3 stocked ponds. The cabin is also close to Tarryall Reservoir and a short drive from Eleven-mile, Antero, and Spinney reservoirs. Enjoy endless outdoor activities like fishing, hunting, hiking, skiing, camping, and ATV riding. Don't miss this exceptional opportunity!
This property is off market, which means it's not currently listed for sale or rent on Zillow. This may be different from what's available on other websites or public sources.

