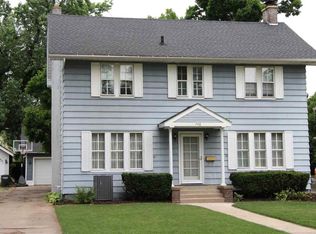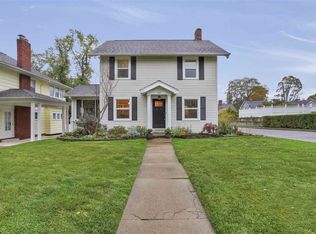Sold
$289,900
756 Crescent Rd, Jackson, MI 49203
4beds
2,130sqft
Single Family Residence
Built in 1918
7,840.8 Square Feet Lot
$293,900 Zestimate®
$136/sqft
$1,723 Estimated rent
Home value
$293,900
$253,000 - $344,000
$1,723/mo
Zestimate® history
Loading...
Owner options
Explore your selling options
What's special
THE PERFECT WORLD~LOWER ESSEX HEIGHTS & CASCADES PARK! Nestled on a corner lot w/lush landscaping & fenced backyard, this home is just steps away from Cascades Park, offering the perfect blend of privacy & convenience. Beautifully maintained, offering timeless appeal w/4 spacious bedrooms & 2 full baths. Enjoy the ambience of a cozy gas fireplace in the inviting living room, complemented by gleaming hardwood floors throughout both levels. The grand entry is accented w/flair of original doors, woodwork, crown molding & striking staircase! Piece of mind from numerous updates include: new vinyl windows w/lifetime warranty, new whole house auto generator (1yr), dual furnaces (w/1 new approx 3-4 yrs), dual AC, stove/microwave/washer & dryer (2-4yrs), rear flat roof (5yrs), main floor bathroom (5 yrs) & new electric panel (1yr). The enclosed sunroom provides the perfect spot for morning coffee or relaxing afternoons with access to step right outside for entertaining on the concrete patio & watch the fireworks from your own home. This home is a must-see for those seeking comfort, character & location!
Zillow last checked: 8 hours ago
Listing updated: October 03, 2025 at 08:41am
Listed by:
Stephanie Bosanac-Mortimer 517-812-3173,
RE/MAX MID-MICHIGAN R.E.
Bought with:
MEREDYTHE L HILL-VanDUSEN, 6501324802
ERA REARDON - BROOKLYN
Source: MichRIC,MLS#: 25032061
Facts & features
Interior
Bedrooms & bathrooms
- Bedrooms: 4
- Bathrooms: 2
- Full bathrooms: 2
Heating
- Forced Air
Cooling
- Central Air
Appliances
- Included: Dishwasher, Dryer, Microwave, Oven, Refrigerator, Washer, Water Softener Owned
- Laundry: In Basement, Sink
Features
- Center Island
- Flooring: Ceramic Tile, Laminate, Wood
- Windows: Replacement, Window Treatments
- Basement: Crawl Space,Full
- Number of fireplaces: 1
- Fireplace features: Living Room
Interior area
- Total structure area: 2,130
- Total interior livable area: 2,130 sqft
- Finished area below ground: 0
Property
Parking
- Total spaces: 2
- Parking features: Garage Door Opener, Detached
- Garage spaces: 2
Accessibility
- Accessibility features: Accessible Kitchen, Accessible Mn Flr Full Bath, Low Threshold Shower
Features
- Stories: 2
Lot
- Size: 7,840 sqft
- Dimensions: 60 x 132
- Features: Corner Lot, Level, Sidewalk, Shrubs/Hedges
Details
- Parcel number: 3277200000
Construction
Type & style
- Home type: SingleFamily
- Architectural style: Traditional
- Property subtype: Single Family Residence
Materials
- Wood Siding
- Roof: Flat,Shingle
Condition
- New construction: No
- Year built: 1918
Utilities & green energy
- Sewer: Public Sewer
- Water: Public
- Utilities for property: Natural Gas Connected
Community & neighborhood
Location
- Region: Jackson
- Subdivision: LOT 57 & W 10 FT OF LOT 56 ESSEX HEIGHTS SUB DIV
Other
Other facts
- Listing terms: Cash,Conventional
- Road surface type: Paved
Price history
| Date | Event | Price |
|---|---|---|
| 10/3/2025 | Sold | $289,900$136/sqft |
Source: | ||
| 9/29/2025 | Contingent | $289,900$136/sqft |
Source: | ||
| 7/1/2025 | Listed for sale | $289,900+54.6%$136/sqft |
Source: | ||
| 11/19/2019 | Sold | $187,500+1.4%$88/sqft |
Source: Public Record Report a problem | ||
| 10/9/2019 | Pending sale | $184,900$87/sqft |
Source: RE/MAX MID-MICHIGAN R.E. #201902556 Report a problem | ||
Public tax history
| Year | Property taxes | Tax assessment |
|---|---|---|
| 2025 | -- | $122,600 +1.4% |
| 2024 | -- | $120,900 +42.8% |
| 2021 | $5,979 | $84,650 +0.2% |
Find assessor info on the county website
Neighborhood: 49203
Nearby schools
GreatSchools rating
- 1/10Fourth Street Learning CenterGrades: 6-8Distance: 0.5 mi
- 4/10Jackson High SchoolGrades: 9-12Distance: 1.7 mi
Get pre-qualified for a loan
At Zillow Home Loans, we can pre-qualify you in as little as 5 minutes with no impact to your credit score.An equal housing lender. NMLS #10287.

