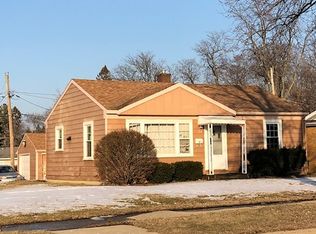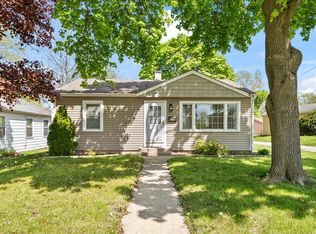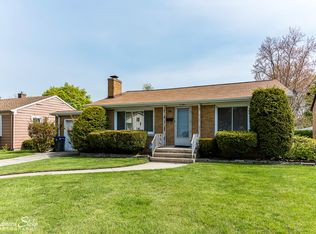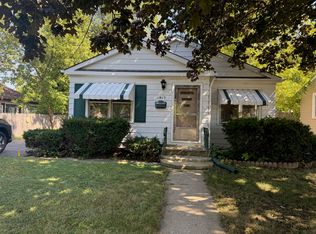Closed
$175,000
756 Golf Rd, Waukegan, IL 60087
2beds
850sqft
Single Family Residence
Built in 1951
5,662.8 Square Feet Lot
$182,100 Zestimate®
$206/sqft
$1,677 Estimated rent
Home value
$182,100
$164,000 - $202,000
$1,677/mo
Zestimate® history
Loading...
Owner options
Explore your selling options
What's special
Well maintained 2 bdrm/1bath Ranch home on North side of Waukegan. Gleaming Oak hardwood floors refinished last year. Beautiful solid oak doors, trim and kitchen cabinetry installed by previous homeowner and has been well maintained by current owner. Retro 1950's style kitchen features farmhouse style porcelain sink, formica countertop, vintage backsplash and retro laminate floors. Recently remodeled bathroom with sharp porcelain tilework throughout. Original awnings and storm windows still in place. Roof, Furnace and Central Air unit all replaced roughly 10 years ago. Newer High Efficiency Washer included. Walking distance to Bowen Park and close to Glen Flora Country Club. Side apron for parking and 1 spot behind 1 car garage. 2 minute drive to the Amstutz expressway for a fast and easy commute. Low Property Taxes and very affordable utility bills! Waukegan Fire Station #4 across the street. Corner lot. See today before its gone!
Zillow last checked: 8 hours ago
Listing updated: March 27, 2025 at 07:16am
Listing courtesy of:
Ryan Cherney 630-862-5181,
Circle One Realty
Bought with:
Brenda Newman-Lawler
RE/MAX Showcase
Source: MRED as distributed by MLS GRID,MLS#: 12259962
Facts & features
Interior
Bedrooms & bathrooms
- Bedrooms: 2
- Bathrooms: 1
- Full bathrooms: 1
Primary bedroom
- Features: Flooring (Hardwood), Window Treatments (Blinds)
- Level: Main
- Area: 144 Square Feet
- Dimensions: 12X12
Bedroom 2
- Features: Flooring (Terracotta)
- Level: Main
- Area: 96 Square Feet
- Dimensions: 12X8
Dining room
- Features: Flooring (Hardwood), Window Treatments (Blinds)
- Level: Main
- Dimensions: COMBO
Kitchen
- Features: Kitchen (Eating Area-Table Space), Flooring (Vinyl), Window Treatments (Blinds)
- Level: Main
- Area: 96 Square Feet
- Dimensions: 8X12
Laundry
- Features: Flooring (Vinyl)
- Level: Main
- Area: 96 Square Feet
- Dimensions: 8X12
Living room
- Features: Flooring (Hardwood), Window Treatments (Blinds)
- Level: Main
- Area: 216 Square Feet
- Dimensions: 12X18
Heating
- Natural Gas, Forced Air
Cooling
- Central Air
Appliances
- Included: Range, Refrigerator
- Laundry: Main Level
Features
- 1st Floor Bedroom, 1st Floor Full Bath
- Flooring: Hardwood
- Windows: Screens
- Basement: Crawl Space
- Attic: Dormer,Pull Down Stair
Interior area
- Total structure area: 0
- Total interior livable area: 850 sqft
Property
Parking
- Total spaces: 1
- Parking features: Asphalt, Garage Door Opener, Garage, On Site, Garage Owned, Detached
- Garage spaces: 1
- Has uncovered spaces: Yes
Accessibility
- Accessibility features: No Disability Access
Features
- Stories: 1
Lot
- Size: 5,662 sqft
- Features: Corner Lot
Details
- Parcel number: 08093180070000
- Special conditions: None
- Other equipment: TV Antenna
Construction
Type & style
- Home type: SingleFamily
- Architectural style: Ranch
- Property subtype: Single Family Residence
Materials
- Aluminum Siding
- Foundation: Block
- Roof: Asphalt
Condition
- New construction: No
- Year built: 1951
Utilities & green energy
- Electric: 100 Amp Service
- Sewer: Public Sewer
- Water: Public
Community & neighborhood
Security
- Security features: Carbon Monoxide Detector(s)
Community
- Community features: Park, Pool, Lake, Curbs, Sidewalks, Street Lights, Street Paved
Location
- Region: Waukegan
Other
Other facts
- Listing terms: Conventional
- Ownership: Fee Simple
Price history
| Date | Event | Price |
|---|---|---|
| 3/26/2025 | Sold | $175,000-2.7%$206/sqft |
Source: | ||
| 2/27/2025 | Contingent | $179,900$212/sqft |
Source: | ||
| 12/23/2024 | Listed for sale | $179,900-2.2%$212/sqft |
Source: | ||
| 12/19/2024 | Listing removed | $184,000$216/sqft |
Source: | ||
| 12/13/2024 | Listed for sale | $184,000+308.9%$216/sqft |
Source: | ||
Public tax history
| Year | Property taxes | Tax assessment |
|---|---|---|
| 2023 | $2,762 +4.2% | $41,322 +10.8% |
| 2022 | $2,650 +7.3% | $37,287 +12.6% |
| 2021 | $2,470 +0.6% | $33,108 +19.7% |
Find assessor info on the county website
Neighborhood: 60087
Nearby schools
GreatSchools rating
- 3/10Greenwood Elementary SchoolGrades: PK-5Distance: 0.3 mi
- 1/10Daniel Webster Middle SchoolGrades: 6-8Distance: 1.1 mi
- 1/10Waukegan High SchoolGrades: 9-12Distance: 2 mi
Schools provided by the listing agent
- Elementary: North Elementary School
- Middle: Jack Benny Middle School
- High: Waukegan High School
- District: 60
Source: MRED as distributed by MLS GRID. This data may not be complete. We recommend contacting the local school district to confirm school assignments for this home.

Get pre-qualified for a loan
At Zillow Home Loans, we can pre-qualify you in as little as 5 minutes with no impact to your credit score.An equal housing lender. NMLS #10287.



