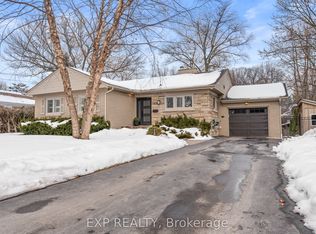Sold for $1,325,000
C$1,325,000
756 King Rd, Burlington, ON L7T 3K6
4beds
1,581sqft
Single Family Residence, Residential
Built in ----
0.25 Acres Lot
$-- Zestimate®
C$838/sqft
C$3,551 Estimated rent
Home value
Not available
Estimated sales range
Not available
$3,551/mo
Loading...
Owner options
Explore your selling options
What's special
Situated on a private 60ft x 183ft lot in South Aldershot, this raised ranch style home offers an in-law suite and is just minutes away from downtown Burlington and the lake. This property is a perfect blend of rustic elegance and modern convenience. The main floor boasts an inviting layout with 3 spacious bedrooms, an eat-in kitchen, a separate dining room, and a cozy living room featuring a charming wood-burning fireplace. The large primary bedroom offers a private 3-piece ensuite and direct walk-out access to the balcony. The fully finished lower level provides incredible flexibility with a separate entrance through the garage. This space functions as a self-contained in-law suite, complete with an eat-in kitchen, a spacious family room, a 3-piece bathroom, its own laundry, a comfortable bedroom with a sitting room, and a walk-out to the backyard. Situated close to parks, restaurants, golf course and all amenities. Upgrades include: Lower level (2020), Furnace (2019), Main level bathrooms (2015).
Zillow last checked: 8 hours ago
Listing updated: August 21, 2025 at 09:24am
Listed by:
Douglas Pemberton, Salesperson,
Sutton Group Summit Realty Inc.
Source: ITSO,MLS®#: 40686860Originating MLS®#: Cornerstone Association of REALTORS®
Facts & features
Interior
Bedrooms & bathrooms
- Bedrooms: 4
- Bathrooms: 3
- Full bathrooms: 3
- Main level bathrooms: 2
- Main level bedrooms: 3
Other
- Features: Walkout to Balcony/Deck
- Level: Main
Bedroom
- Level: Main
Bedroom
- Level: Main
Bedroom
- Level: Lower
Bathroom
- Features: 4-Piece
- Level: Main
Bathroom
- Features: 3-Piece
- Level: Lower
Other
- Features: 3-Piece
- Level: Main
Den
- Level: Lower
Dining room
- Level: Main
Eat in kitchen
- Level: Main
Eat in kitchen
- Level: Lower
Family room
- Level: Lower
Foyer
- Level: Main
Laundry
- Level: Lower
Living room
- Features: Fireplace, Walkout to Balcony/Deck
- Level: Main
Heating
- Forced Air, Natural Gas
Cooling
- Central Air
Appliances
- Included: Dishwasher, Dryer, Microwave, Refrigerator, Stove, Washer
Features
- In-Law Floorplan
- Windows: Window Coverings
- Basement: Separate Entrance,Walk-Out Access,Full,Finished
- Has fireplace: No
Interior area
- Total structure area: 2,887
- Total interior livable area: 1,581 sqft
- Finished area above ground: 1,581
- Finished area below ground: 1,306
Property
Parking
- Total spaces: 6
- Parking features: Attached Garage, Private Drive Double Wide
- Attached garage spaces: 2
- Uncovered spaces: 4
Features
- Has spa: Yes
- Spa features: Hot Tub
- Frontage type: West
- Frontage length: 60.00
Lot
- Size: 0.25 Acres
- Dimensions: 183 x 60
- Features: Urban, Park
Details
- Parcel number: 070970018
- Zoning: R2.1
- Other equipment: Hot Tub Equipment
Construction
Type & style
- Home type: SingleFamily
- Architectural style: Bungalow Raised
- Property subtype: Single Family Residence, Residential
Materials
- Brick, Wood Siding
- Foundation: Block
- Roof: Tar/Gravel
Condition
- 31-50 Years
- New construction: No
Utilities & green energy
- Sewer: Sewer (Municipal)
- Water: Municipal
Community & neighborhood
Location
- Region: Burlington
Price history
| Date | Event | Price |
|---|---|---|
| 5/14/2025 | Sold | C$1,325,000-1.8%C$838/sqft |
Source: ITSO #40686860 Report a problem | ||
| 2/19/2025 | Price change | C$1,349,900-3.6%C$854/sqft |
Source: | ||
| 2/4/2025 | Listed for sale | C$1,399,900C$885/sqft |
Source: | ||
Public tax history
Tax history is unavailable.
Neighborhood: Aldershot
Nearby schools
GreatSchools rating
No schools nearby
We couldn't find any schools near this home.
