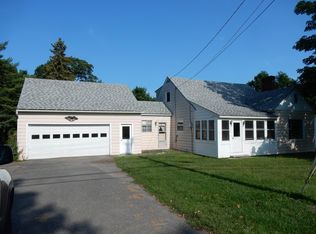Closed
Listed by:
Jeffrey A Harper,
Sanville Real Estate, LLC Off:802-754-8457
Bought with: KW Vermont- Enosburg
$225,000
756 Main Street, Derby, VT 05830
2beds
1,008sqft
Ranch
Built in 1955
0.32 Acres Lot
$238,400 Zestimate®
$223/sqft
$1,619 Estimated rent
Home value
$238,400
$224,000 - $253,000
$1,619/mo
Zestimate® history
Loading...
Owner options
Explore your selling options
What's special
Cozy Village Ranch located in Derby Line. This home has had some new updates between 2018-2019 such as the Kitchen and bathroom. A new roof was installed on the home in 2022. You will find beautiful hardwood floors; and a living room that offers its own fireplace. This home is in great shape and ready for its new owner. Walk, drive or bike to Canada within minutes. Derby Line offers a great park for the kids to play, A popular restaurant offering German-Austrian Cuisine, and the Haskell Opera house to see a theater production, an entertaining evening out.
Zillow last checked: 8 hours ago
Listing updated: January 24, 2023 at 07:21am
Listed by:
Jeffrey A Harper,
Sanville Real Estate, LLC Off:802-754-8457
Bought with:
Dianna Benoit-Kittell
KW Vermont- Enosburg
Source: PrimeMLS,MLS#: 4936136
Facts & features
Interior
Bedrooms & bathrooms
- Bedrooms: 2
- Bathrooms: 1
- Full bathrooms: 1
Heating
- Oil, Forced Air
Cooling
- None
Appliances
- Included: Dishwasher, Microwave, Refrigerator, Electric Stove, Oil Water Heater, Owned Water Heater
- Laundry: In Basement
Features
- Kitchen/Dining
- Flooring: Hardwood, Vinyl
- Basement: Concrete,Unfinished,Walkout,Exterior Entry,Basement Stairs,Interior Entry
- Number of fireplaces: 1
- Fireplace features: 1 Fireplace
Interior area
- Total structure area: 2,016
- Total interior livable area: 1,008 sqft
- Finished area above ground: 1,008
- Finished area below ground: 0
Property
Parking
- Total spaces: 2
- Parking features: Paved, Detached
- Garage spaces: 2
Features
- Stories: 1
- Exterior features: Deck
- Has view: Yes
- Frontage length: Road frontage: 91
Lot
- Size: 0.32 Acres
- Features: City Lot, Sloped, Views
Details
- Parcel number: 17705611004
- Zoning description: residential
- Other equipment: None
Construction
Type & style
- Home type: SingleFamily
- Architectural style: Ranch
- Property subtype: Ranch
Materials
- Wood Frame, Vinyl Siding
- Foundation: Concrete
- Roof: Asphalt Shingle
Condition
- New construction: Yes
- Year built: 1955
Utilities & green energy
- Electric: 100 Amp Service
- Sewer: Public Sewer
- Utilities for property: Cable Available
Community & neighborhood
Location
- Region: Derby Line
Other
Other facts
- Road surface type: Paved
Price history
| Date | Event | Price |
|---|---|---|
| 1/18/2023 | Sold | $225,000-5.9%$223/sqft |
Source: | ||
| 11/5/2022 | Listed for sale | $239,000+497.5%$237/sqft |
Source: | ||
| 5/24/1999 | Sold | $40,000$40/sqft |
Source: Public Record Report a problem | ||
Public tax history
| Year | Property taxes | Tax assessment |
|---|---|---|
| 2024 | -- | $113,400 |
| 2023 | -- | $113,400 +4.3% |
| 2022 | -- | $108,700 |
Find assessor info on the county website
Neighborhood: 05830
Nearby schools
GreatSchools rating
- 6/10Derby Elementary SchoolGrades: PK-6Distance: 0.7 mi
- 4/10North Country Junior Uhsd #22Grades: 7-8Distance: 3.4 mi
- 5/10North Country Senior Uhsd #22Grades: 9-12Distance: 5.9 mi
Schools provided by the listing agent
- Elementary: Derby Elementary
- Middle: North Country Junior High
- High: North Country Union High Sch
Source: PrimeMLS. This data may not be complete. We recommend contacting the local school district to confirm school assignments for this home.

Get pre-qualified for a loan
At Zillow Home Loans, we can pre-qualify you in as little as 5 minutes with no impact to your credit score.An equal housing lender. NMLS #10287.
