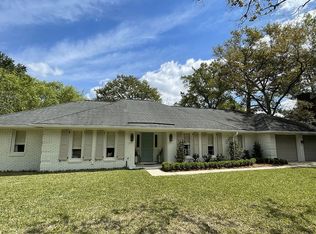Closed
$1,148,000
756 Milldenhall Rd, Mount Pleasant, SC 29464
4beds
2,500sqft
Single Family Residence
Built in 1983
0.26 Acres Lot
$1,181,100 Zestimate®
$459/sqft
$5,003 Estimated rent
Home value
$1,181,100
$1.12M - $1.24M
$5,003/mo
Zestimate® history
Loading...
Owner options
Explore your selling options
What's special
Located in Point Pleasant neighborhood off the coveted Mathis Ferry corridor of South Mt Pleasant, this fully updated 4 bedroom, 3.5 bath home spans three stories and is move-in ready, showcasing a perfect blend of modern updates and classic charm. Step inside to find a bright and airy open floor plan with white oak hardwoods throughout that seamlessly connects the living, dining, and kitchen areas - ideal for entertaining and family gatherings. The updated kitchen features custom cabinetry, sleek quartz countertops, stainless steel appliances, and ample storage. Each of the four spacious bedrooms offers plenty of natural light and closet space, providing a comfortable retreat for everyone. The primary suite features a spacious walk-in closet and en-suite bathroom for added privacy...The third floor bedroom and bath offers endless possibilities making it the perfect space for your needs. With luxury vinyl plank flooring, it is ideal as the 4th bedroom, playroom, private home office, or comfortable guest suite. The layout is flexible, allowing you to arrange furniture to suit your style and preferences. Outside, the expansive backyard is a true highlight, perfect for summer barbecues, playtime, or even adding on for future growth. With its prime location in a desirable neighborhood, you'll enjoy easy access to parks, schools, and local amenities. Don't miss out on this exceptional opportunity. Schedule a showing today and make this beautiful house your new home!
Zillow last checked: 8 hours ago
Listing updated: September 19, 2025 at 05:58am
Listed by:
The Cassina Group 843-628-0008
Bought with:
The Cassina Group
Source: CTMLS,MLS#: 25022431
Facts & features
Interior
Bedrooms & bathrooms
- Bedrooms: 4
- Bathrooms: 4
- Full bathrooms: 3
- 1/2 bathrooms: 1
Heating
- Electric, Heat Pump
Cooling
- Has cooling: Yes
Appliances
- Laundry: Electric Dryer Hookup, Washer Hookup, Laundry Room
Features
- Ceiling - Smooth, Walk-In Closet(s), Ceiling Fan(s), Eat-in Kitchen, Formal Living, Pantry
- Flooring: Ceramic Tile, Luxury Vinyl, Wood
- Windows: Thermal Windows/Doors
- Number of fireplaces: 1
- Fireplace features: Living Room, One, Wood Burning
Interior area
- Total structure area: 2,500
- Total interior livable area: 2,500 sqft
Property
Features
- Levels: Three Or More
- Stories: 3
- Patio & porch: Patio, Front Porch
- Fencing: Partial
Lot
- Size: 0.26 Acres
- Features: 0 - .5 Acre, High
Details
- Parcel number: 5590300014
Construction
Type & style
- Home type: SingleFamily
- Architectural style: Traditional
- Property subtype: Single Family Residence
Materials
- Vinyl Siding
- Foundation: Crawl Space
- Roof: Architectural
Condition
- New construction: No
- Year built: 1983
Utilities & green energy
- Sewer: Public Sewer
- Water: Public
- Utilities for property: Mt. P. W/S Comm
Community & neighborhood
Community
- Community features: Trash
Location
- Region: Mount Pleasant
- Subdivision: Point Pleasant
Other
Other facts
- Listing terms: Any,Cash,Conventional
Price history
| Date | Event | Price |
|---|---|---|
| 9/18/2025 | Sold | $1,148,000-2.7%$459/sqft |
Source: | ||
| 8/17/2025 | Price change | $1,180,000-5.6%$472/sqft |
Source: | ||
| 8/14/2025 | Listed for sale | $1,250,000+166%$500/sqft |
Source: | ||
| 6/9/2021 | Sold | $470,000$188/sqft |
Source: Public Record Report a problem | ||
Public tax history
| Year | Property taxes | Tax assessment |
|---|---|---|
| 2024 | $1,907 +4.2% | $18,800 |
| 2023 | $1,830 +4.7% | $18,800 |
| 2022 | $1,748 +39.2% | $18,800 +60.7% |
Find assessor info on the county website
Neighborhood: 29464
Nearby schools
GreatSchools rating
- 7/10James B. Edwards Elementary SchoolGrades: PK-5Distance: 0.5 mi
- 9/10Moultrie Middle SchoolGrades: 6-8Distance: 2.3 mi
- 9/10Charleston Charter for Math and ScienceGrades: 6-12Distance: 5.4 mi
Schools provided by the listing agent
- Elementary: James B Edwards
- Middle: Moultrie
- High: Lucy Beckham
Source: CTMLS. This data may not be complete. We recommend contacting the local school district to confirm school assignments for this home.
Get a cash offer in 3 minutes
Find out how much your home could sell for in as little as 3 minutes with a no-obligation cash offer.
Estimated market value$1,181,100
Get a cash offer in 3 minutes
Find out how much your home could sell for in as little as 3 minutes with a no-obligation cash offer.
Estimated market value
$1,181,100
