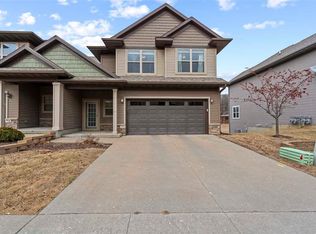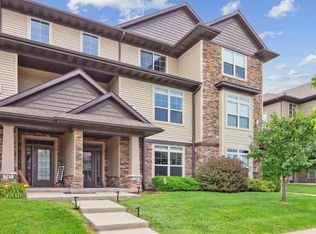Sold for $326,000
$326,000
756 Mission Point Rd, Iowa City, IA 52245
4beds
2,265sqft
Condominium, Residential
Built in 2011
-- sqft lot
$326,900 Zestimate®
$144/sqft
$2,759 Estimated rent
Home value
$326,900
$311,000 - $343,000
$2,759/mo
Zestimate® history
Loading...
Owner options
Explore your selling options
What's special
A rare find for the buyer who wants more—without overpaying. If you’ve been dreaming of homeownership but don’t want to sacrifice location, light, or livability, this one stands apart. Tucked into an established community surrounded by some of the most connected, active residents in town, this condo lives like a single-family home—with none of the upkeep. Enjoy the privacy of a tree-lined backyard, the ease of a walkout basement, and the kind of natural light and high ceilings that make everyday living feel inspired. Custom floor-to-ceiling built-ins adjacent to the kitchen for pantry storage. The garage? It fits a full-sized truck and has room to spare for an at-home gym or hobby station. Just down the road, you’ll find the Peninsula neighborhood, area's favorite golf and swim clubs- Elk's, plus quick access to trails, parks, and all the everyday spots that make life easy. The current owner chose this home over every other option for its space, sunshine, and sense of community. Now it’s your turn to plant roots and belong here, too.
Zillow last checked: 8 hours ago
Listing updated: August 14, 2025 at 12:31pm
Listed by:
Ashley Bermel 319-855-0248,
Urban Acres Real Estate Corridor
Bought with:
Lepic-Kroeger, REALTORS
Source: Iowa City Area AOR,MLS#: 202504206
Facts & features
Interior
Bedrooms & bathrooms
- Bedrooms: 4
- Bathrooms: 4
- Full bathrooms: 3
- 1/2 bathrooms: 1
Heating
- Natural Gas, Forced Air
Cooling
- Ceiling Fan(s), Central Air
Appliances
- Included: Dishwasher, Microwave, Range Or Oven, Refrigerator
- Laundry: Laundry Closet, Upper Level
Features
- High Ceilings, Entrance Foyer, Vaulted Ceiling(s), Breakfast Bar, Kitchen Island
- Flooring: Carpet, Wood
- Windows: Double Pane Windows
- Basement: Finished,Full,Walk-Out Access
- Number of fireplaces: 1
- Fireplace features: Living Room, Gas
Interior area
- Total structure area: 2,265
- Total interior livable area: 2,265 sqft
- Finished area above ground: 1,635
- Finished area below ground: 630
Property
Parking
- Total spaces: 2
- Parking features: On Street
- Has attached garage: Yes
Features
- Patio & porch: Deck
Lot
- Size: 7,840 sqft
- Features: Wooded
Details
- Parcel number: 1004163014
- Zoning: Residential
- Special conditions: Standard
Construction
Type & style
- Home type: Condo
- Property subtype: Condominium, Residential
- Attached to another structure: Yes
Materials
- Frame, Vinyl
Condition
- Year built: 2011
Details
- Builder name: Prime Ventures
Utilities & green energy
- Sewer: Public Sewer
- Water: Public
Community & neighborhood
Security
- Security features: Smoke Detector(s), Carbon Monoxide Detector(s)
Community
- Community features: Golf, Sidewalks, Near Public Transport
Location
- Region: Iowa City
- Subdivision: MCCORMICK SQUARE CONDOMIN
HOA & financial
HOA
- Has HOA: Yes
- HOA fee: $3,000 annually
- Services included: Insurance, Exterior Maintenance, Trash, Management, Reserve Fund
Other
Other facts
- Listing terms: Conventional,Cash
Price history
| Date | Event | Price |
|---|---|---|
| 8/14/2025 | Sold | $326,000-0.6%$144/sqft |
Source: | ||
| 7/19/2025 | Pending sale | $328,000$145/sqft |
Source: | ||
| 6/26/2025 | Listed for sale | $328,000+27.4%$145/sqft |
Source: | ||
| 11/13/2020 | Sold | $257,500-1%$114/sqft |
Source: | ||
| 9/23/2020 | Price change | $260,000-5.5%$115/sqft |
Source: Ruhl&Ruhl Realtors #202004361 Report a problem | ||
Public tax history
| Year | Property taxes | Tax assessment |
|---|---|---|
| 2024 | $5,642 +2.8% | $308,550 |
| 2023 | $5,488 +4.7% | $308,550 +20.3% |
| 2022 | $5,243 -0.1% | $256,590 |
Find assessor info on the county website
Neighborhood: Peninsula Area
Nearby schools
GreatSchools rating
- 8/10Lincoln Elementary SchoolGrades: K-6Distance: 1 mi
- 5/10Southeast Junior High SchoolGrades: 7-8Distance: 3.6 mi
- 7/10Iowa City High SchoolGrades: 9-12Distance: 2.8 mi
Get pre-qualified for a loan
At Zillow Home Loans, we can pre-qualify you in as little as 5 minutes with no impact to your credit score.An equal housing lender. NMLS #10287.
Sell for more on Zillow
Get a Zillow Showcase℠ listing at no additional cost and you could sell for .
$326,900
2% more+$6,538
With Zillow Showcase(estimated)$333,438

