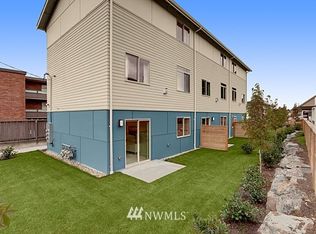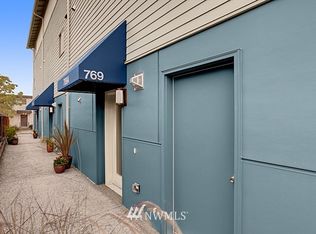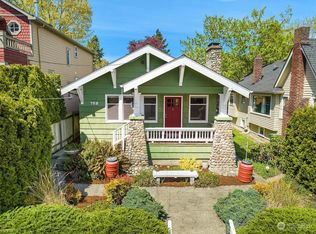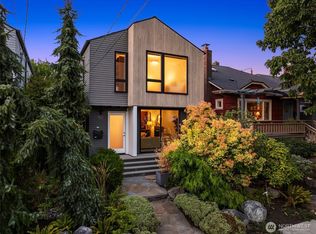Sold
Listed by:
Shawn Perry,
Windermere RE North, Inc.
Bought with: Redfin
$1,150,000
756 N 74th Street, Seattle, WA 98103
3beds
1,740sqft
Single Family Residence
Built in 1984
5,000.69 Square Feet Lot
$1,206,900 Zestimate®
$661/sqft
$3,802 Estimated rent
Home value
$1,206,900
$1.13M - $1.28M
$3,802/mo
Zestimate® history
Loading...
Owner options
Explore your selling options
What's special
Walk through the beautiful fruiting Kiwi plant over the front fence trellis, up to your new front door! This lovely Greenlake charmer welcomes you with a vaulted ceiling foyer, and guides you through french doors into the cozy living room complete with a warm gas fireplace. You'll love the kitchen and formal dining room! Main floor is complete with a bedroom, a full bath & W&D. Upstairs find two more, generously sized bedrooms, one with a walk in closet, as well as a full bath. While your up there, pull down the stairs to fantastic storage in the attic. Enjoy the evening on the shaded deck, maybe eating vegetables and berries from the garden you build on the west side next year? One car garage AND two parking spaces off the alley!
Zillow last checked: 8 hours ago
Listing updated: December 02, 2023 at 12:18pm
Listed by:
Shawn Perry,
Windermere RE North, Inc.
Bought with:
Aubrey Shanks, 116001
Redfin
Source: NWMLS,MLS#: 2169256
Facts & features
Interior
Bedrooms & bathrooms
- Bedrooms: 3
- Bathrooms: 2
- Full bathrooms: 2
- Main level bedrooms: 1
Primary bedroom
- Level: Main
Bedroom
- Level: Second
Bedroom
- Level: Second
Bathroom full
- Level: Main
Bathroom full
- Level: Second
Dining room
- Level: Main
Entry hall
- Level: Main
Kitchen with eating space
- Level: Main
Living room
- Level: Main
Utility room
- Level: Main
Heating
- Fireplace(s)
Cooling
- None
Appliances
- Included: Dishwasher_, Dryer, Refrigerator_, StoveRange_, Washer, Dishwasher, Refrigerator, StoveRange
Features
- Dining Room
- Flooring: Hardwood, Vinyl, Carpet
- Doors: French Doors
- Windows: Double Pane/Storm Window, Skylight(s)
- Basement: None
- Number of fireplaces: 1
- Fireplace features: Gas, Main Level: 1, Fireplace
Interior area
- Total structure area: 1,740
- Total interior livable area: 1,740 sqft
Property
Parking
- Total spaces: 1
- Parking features: Driveway, Detached Garage, Off Street
- Garage spaces: 1
Features
- Levels: Two
- Stories: 2
- Entry location: Main
- Patio & porch: Hardwood, Wall to Wall Carpet, Double Pane/Storm Window, Dining Room, French Doors, Skylight(s), Vaulted Ceiling(s), Walk-In Closet(s), Fireplace
Lot
- Size: 5,000 sqft
- Dimensions: 50 x 100
- Features: Curbs, Paved, Sidewalk, Cable TV, Deck, Fenced-Partially, Gas Available, High Speed Internet, Outbuildings
- Topography: Level
- Residential vegetation: Fruit Trees, Garden Space
Details
- Parcel number: 3362400371
- Zoning description: NR3,Jurisdiction: City
- Special conditions: Standard
Construction
Type & style
- Home type: SingleFamily
- Property subtype: Single Family Residence
Materials
- Wood Siding
- Foundation: Poured Concrete
- Roof: Composition
Condition
- Very Good
- Year built: 1984
- Major remodel year: 1984
Utilities & green energy
- Electric: Company: Seattle City Light
- Sewer: Sewer Connected, Company: Seattle Public Utilities
- Water: Public, Company: Seattle Public Utilities
Community & neighborhood
Location
- Region: Seattle
- Subdivision: Green Lake
Other
Other facts
- Listing terms: Cash Out,Conventional,FHA,VA Loan
- Cumulative days on market: 556 days
Price history
| Date | Event | Price |
|---|---|---|
| 12/1/2023 | Sold | $1,150,000-2.1%$661/sqft |
Source: | ||
| 10/24/2023 | Pending sale | $1,175,000$675/sqft |
Source: | ||
| 10/7/2023 | Listed for sale | $1,175,000$675/sqft |
Source: | ||
Public tax history
| Year | Property taxes | Tax assessment |
|---|---|---|
| 2024 | $10,383 +3.4% | $1,054,000 +2.5% |
| 2023 | $10,038 +3.3% | $1,028,000 -7.6% |
| 2022 | $9,717 +8.4% | $1,112,000 +18% |
Find assessor info on the county website
Neighborhood: Phinney Ridge
Nearby schools
GreatSchools rating
- 8/10Daniel Bagley Elementary SchoolGrades: K-5Distance: 0.3 mi
- 9/10Robert Eagle Staff Middle SchoolGrades: 6-8Distance: 0.9 mi
- 8/10Ingraham High SchoolGrades: 9-12Distance: 3.1 mi
Get a cash offer in 3 minutes
Find out how much your home could sell for in as little as 3 minutes with a no-obligation cash offer.
Estimated market value$1,206,900
Get a cash offer in 3 minutes
Find out how much your home could sell for in as little as 3 minutes with a no-obligation cash offer.
Estimated market value
$1,206,900



