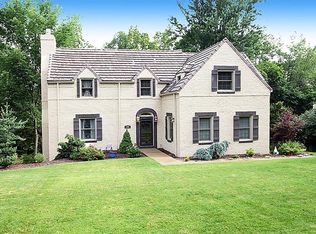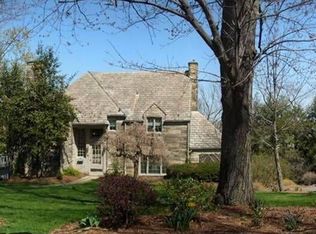Sold for $1,017,240
$1,017,240
756 Osage Rd, Pittsburgh, PA 15243
4beds
3,170sqft
Single Family Residence
Built in 1936
0.32 Acres Lot
$1,118,800 Zestimate®
$321/sqft
$3,487 Estimated rent
Home value
$1,118,800
$1.05M - $1.21M
$3,487/mo
Zestimate® history
Loading...
Owner options
Explore your selling options
What's special
Located in the highly sought-after Virginia Manor neighborhood of Mt Lebanon, this stately Tudor home is an absolute gem. With its gorgeous stone exterior and elegant slate roof, this 4-bedroom, 3.5-bathroom residence exudes charm and character. The first flr features a formal living rm, a lrg dining rm, a delightful sunroom, a stunning family rm adorned with a coffered ceiling, and marble floored powder rm. The timeless kitchen’s upgrades include granite counters and a subzero refrigerator, and you will appreciate the plentiful storage. 4 bedrooms on the second level w/two ensuites and an updated main bath.
The unfinished attic presents the opportunity for a 5th bedroom or flex space! On the lower level you will find a game rm plus a workout room w/walk out access. Situated on a fantastic lot and in a prime location, this home is just blocks away from Mt Lebanon schools and vibrant Beverly Road business District. Additionally, the location offers easy access to the city and airport.
Zillow last checked: 8 hours ago
Listing updated: April 30, 2024 at 01:28pm
Listed by:
Alexa Davis 412-561-7400,
HOWARD HANNA REAL ESTATE SERVICES
Bought with:
Lauren Coulter, RS325893
COMPASS PENNSYLVANIA, LLC
Source: WPMLS,MLS#: 1641314 Originating MLS: West Penn Multi-List
Originating MLS: West Penn Multi-List
Facts & features
Interior
Bedrooms & bathrooms
- Bedrooms: 4
- Bathrooms: 4
- Full bathrooms: 3
- 1/2 bathrooms: 1
Primary bedroom
- Level: Upper
- Dimensions: 18x15
Bedroom 2
- Level: Upper
- Dimensions: 16x13
Bedroom 3
- Level: Upper
- Dimensions: 13x7
Bedroom 4
- Level: Lower
- Dimensions: 17x13
Bonus room
- Level: Main
- Dimensions: 18x10
Dining room
- Level: Main
- Dimensions: 16x13
Family room
- Level: Main
- Dimensions: 16x13
Game room
- Level: Lower
- Dimensions: 18x15
Kitchen
- Level: Main
- Dimensions: 27x10
Living room
- Level: Main
- Dimensions: 20x15
Heating
- Forced Air, Gas
Cooling
- Central Air, Electric
Appliances
- Included: Dryer, Dishwasher, Disposal, Refrigerator, Washer
Features
- Flooring: Hardwood, Carpet
- Basement: Walk-Out Access
- Number of fireplaces: 2
- Fireplace features: Decorative
Interior area
- Total structure area: 3,170
- Total interior livable area: 3,170 sqft
Property
Parking
- Total spaces: 2
- Parking features: Built In, Garage Door Opener
- Has attached garage: Yes
Features
- Levels: Two
- Stories: 2
- Pool features: None
Lot
- Size: 0.32 Acres
- Dimensions: 0.3189
Details
- Parcel number: 0099E00030000000
Construction
Type & style
- Home type: SingleFamily
- Architectural style: Two Story,Tudor
- Property subtype: Single Family Residence
Materials
- Stone
- Roof: Slate
Condition
- Resale
- Year built: 1936
Utilities & green energy
- Sewer: Public Sewer
- Water: Public
Community & neighborhood
Community
- Community features: Public Transportation
Location
- Region: Pittsburgh
- Subdivision: Virginia Manor
Price history
| Date | Event | Price |
|---|---|---|
| 4/29/2024 | Sold | $1,017,240-4%$321/sqft |
Source: | ||
| 3/11/2024 | Contingent | $1,060,000$334/sqft |
Source: | ||
| 3/4/2024 | Price change | $1,060,000-3.6%$334/sqft |
Source: | ||
| 2/15/2024 | Listed for sale | $1,100,000+75.4%$347/sqft |
Source: | ||
| 4/19/2006 | Sold | $627,062+16.1%$198/sqft |
Source: Public Record Report a problem | ||
Public tax history
| Year | Property taxes | Tax assessment |
|---|---|---|
| 2025 | $22,858 +12.5% | $570,000 +3.3% |
| 2024 | $20,325 +678.4% | $552,000 |
| 2023 | $2,611 | $552,000 |
Find assessor info on the county website
Neighborhood: Mount Lebanon
Nearby schools
GreatSchools rating
- 9/10Jefferson El SchoolGrades: K-5Distance: 0.6 mi
- 8/10Jefferson Middle SchoolGrades: 6-8Distance: 0.6 mi
- 10/10Mt Lebanon Senior High SchoolGrades: 9-12Distance: 1.2 mi
Schools provided by the listing agent
- District: Mount Lebanon
Source: WPMLS. This data may not be complete. We recommend contacting the local school district to confirm school assignments for this home.
Get pre-qualified for a loan
At Zillow Home Loans, we can pre-qualify you in as little as 5 minutes with no impact to your credit score.An equal housing lender. NMLS #10287.

