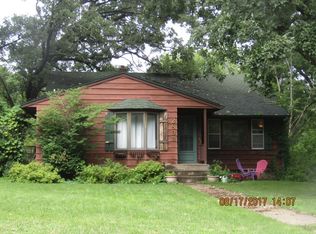Closed
$345,000
7560 Groveland Rd, Mounds View, MN 55112
3beds
2,095sqft
Single Family Residence
Built in 1956
0.86 Acres Lot
$345,300 Zestimate®
$165/sqft
$2,467 Estimated rent
Home value
$345,300
$311,000 - $383,000
$2,467/mo
Zestimate® history
Loading...
Owner options
Explore your selling options
What's special
Move right in to this 3br, 2ba, one-level home. Enjoy the safety and convenience of the two-car attached garage. Home is nestled on a huge Mounds View lot in the heart of the high-demand and award-winning Mounds View School District. All the heavy lifting has been done for you here with newer windows, mechanicals, roof and carpet. Enjoy the gas fireplace and the large vaulted family room featuring radiant heat and sliding doors to the deck. Outside you’ll find an incredible 900 sq. ft. garage/workshop. Half this building is perfect for storing all your yard equipment and toys. The other half has electricity and heat – a woodworker or hobbyists dream. The spacious yard features a large area previously used for a garden and a private and tranquil gazebo – the perfect outdoor retreat. Home is conveniently located near parks and trails and close to restaurants and shopping. Easy commutes in all directions with close proximity to highways and freeways.
Zillow last checked: 8 hours ago
Listing updated: May 06, 2025 at 03:20pm
Listed by:
Thomas Welty,GRI 763-717-0440,
Red Oak Realty
Bought with:
Matthew L. Rich
Realty Group LLC
Source: NorthstarMLS as distributed by MLS GRID,MLS#: 6643843
Facts & features
Interior
Bedrooms & bathrooms
- Bedrooms: 3
- Bathrooms: 2
- Full bathrooms: 1
- 3/4 bathrooms: 1
Bedroom 1
- Level: Main
- Area: 224 Square Feet
- Dimensions: 16 x 14
Bedroom 2
- Level: Main
- Area: 154 Square Feet
- Dimensions: 14 x 11
Bedroom 3
- Level: Main
- Area: 156 Square Feet
- Dimensions: 13 x 12
Family room
- Level: Main
- Area: 713 Square Feet
- Dimensions: 31 x 23
Kitchen
- Level: Main
- Area: 84 Square Feet
- Dimensions: 12 x 7
Living room
- Level: Main
- Area: 348 Square Feet
- Dimensions: 29 x 12
Heating
- Boiler, Forced Air, Radiant Floor, Radiant
Cooling
- Central Air
Appliances
- Included: Dishwasher, Disposal, Dryer, Gas Water Heater, Microwave, Range, Refrigerator, Washer, Water Softener Owned
Features
- Basement: None
- Number of fireplaces: 1
- Fireplace features: Gas
Interior area
- Total structure area: 2,095
- Total interior livable area: 2,095 sqft
- Finished area above ground: 1,852
- Finished area below ground: 0
Property
Parking
- Total spaces: 2
- Parking features: Attached, Detached, Concrete, Multiple Garages
- Attached garage spaces: 2
- Details: Garage Dimensions (24 x 22), Garage Door Height (7), Garage Door Width (9)
Accessibility
- Accessibility features: No Stairs Internal
Features
- Levels: One
- Stories: 1
- Patio & porch: Deck
Lot
- Size: 0.86 Acres
- Dimensions: 165 x 200
Details
- Additional structures: Additional Garage, Gazebo
- Foundation area: 2095
- Parcel number: 073023210019
- Zoning description: Residential-Single Family
Construction
Type & style
- Home type: SingleFamily
- Property subtype: Single Family Residence
Materials
- Brick/Stone, Stucco, Wood Siding
Condition
- Age of Property: 69
- New construction: No
- Year built: 1956
Utilities & green energy
- Electric: Power Company: Xcel Energy
- Gas: Natural Gas
- Sewer: City Sewer/Connected
- Water: City Water/Connected
Community & neighborhood
Location
- Region: Mounds View
- Subdivision: Spring Lake Park Knolls, , Ramse
HOA & financial
HOA
- Has HOA: No
Price history
| Date | Event | Price |
|---|---|---|
| 2/28/2025 | Sold | $345,000-4.1%$165/sqft |
Source: | ||
| 1/30/2025 | Pending sale | $359,900$172/sqft |
Source: | ||
| 1/2/2025 | Listed for sale | $359,900$172/sqft |
Source: | ||
Public tax history
| Year | Property taxes | Tax assessment |
|---|---|---|
| 2025 | $6,198 +6.9% | $395,700 -13% |
| 2024 | $5,800 +3.1% | $455,000 +4.1% |
| 2023 | $5,626 +5.1% | $437,200 +1.9% |
Find assessor info on the county website
Neighborhood: 55112
Nearby schools
GreatSchools rating
- 5/10Sunnyside Elementary SchoolGrades: 1-5Distance: 1 mi
- 5/10Edgewood Middle SchoolGrades: 6-8Distance: 1.1 mi
- 8/10Irondale Senior High SchoolGrades: 9-12Distance: 1.2 mi
Get a cash offer in 3 minutes
Find out how much your home could sell for in as little as 3 minutes with a no-obligation cash offer.
Estimated market value$345,300
Get a cash offer in 3 minutes
Find out how much your home could sell for in as little as 3 minutes with a no-obligation cash offer.
Estimated market value
$345,300
