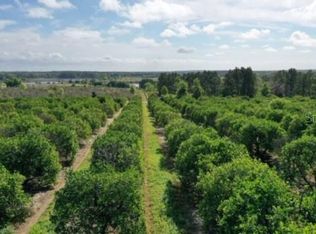Sold for $496,000
$496,000
7565 Dewey Robbins Rd, Howey In The Hills, FL 34737
4beds
2,400sqft
Manufactured Home, Single Family Residence
Built in 2020
4.37 Acres Lot
$495,900 Zestimate®
$207/sqft
$2,704 Estimated rent
Home value
$495,900
$471,000 - $521,000
$2,704/mo
Zestimate® history
Loading...
Owner options
Explore your selling options
What's special
This UNIQUE & VERSATILE property is perfect for everything--Farm- Family & Fun INTERIOR FEATURES: Gorgeous fireplace. Kitchen with unique butcher block countertops - deep stainless steel sink & appliances, ample cabinetry, and a breakfast bar, perfect for casual dining or entertaining guests. Master suite is a true retreat, complete with a walk-in closet and a luxurious en-suite bathroom featuring dual sinks, a soaking tub, and a separate walk-in shower. 4 oversized bedrooms- 3 FULL bathrooms . Split Floor Plan perfect for multi-family living. Crown molding, high ceilings, walk-in closets. Master bathroom has Walk in shower & large soaking tub. EXTERIOR FEATURES: 2 New Paved Driveways - 2024 Roof -Newly upgraded & reinforced spacious wooden deck - Beautiful Stone work - Fully fenced with 2 gates - Zoned for horses & other farm animals ----Massive 30x50 metal building with 3 roll up doors & concrete slab floor -Additional Storage Shed--2024 Above Ground Pool (negotiable) - 2 Concrete driveways 4.37 acres with NO HOA - NO RESTRICTIONS- NO FLOOD ZONE LOCATION FEATURES: Somehow this area remains rural while being just a 30 min drive to Orlando. Home of the well known Mission Resort & Golf course The county includes golf courses, nature trails, and the scenic Lake Harris, perfect for boating or fishing.
Zillow last checked: 8 hours ago
Listing updated: January 21, 2026 at 11:57am
Listing Provided by:
Michelle Ferrara 352-706-6446,
GAILEY ENTERPRISES REAL ESTATE 770-733-2596,
Richard Gailey 678-923-0007,
GAILEY ENTERPRISES REAL ESTATE
Bought with:
Jennifer Roberts, 3266444
TOWERSIDE REALTY INC
Source: Stellar MLS,MLS#: OM702781 Originating MLS: Ocala - Marion
Originating MLS: Ocala - Marion

Facts & features
Interior
Bedrooms & bathrooms
- Bedrooms: 4
- Bathrooms: 3
- Full bathrooms: 3
Primary bedroom
- Features: Walk-In Closet(s)
- Level: First
- Area: 195 Square Feet
- Dimensions: 13x15
Bedroom 2
- Features: Walk-In Closet(s)
- Level: First
- Area: 154 Square Feet
- Dimensions: 14x11
Bedroom 3
- Features: Built-in Closet
- Level: First
- Area: 154 Square Feet
- Dimensions: 14x11
Bedroom 4
- Features: Built-in Closet
- Level: First
- Area: 121 Square Feet
- Dimensions: 11x11
Family room
- Level: First
- Area: 266 Square Feet
- Dimensions: 14x19
Kitchen
- Level: First
- Area: 182 Square Feet
- Dimensions: 14x13
Living room
- Level: First
- Area: 266 Square Feet
- Dimensions: 14x19
Heating
- Central, Electric
Cooling
- Central Air
Appliances
- Included: Dishwasher, Ice Maker, Microwave, Range Hood, Refrigerator, Water Filtration System, Water Purifier
- Laundry: Inside, Laundry Room
Features
- Cathedral Ceiling(s), Ceiling Fan(s), Crown Molding, Eating Space In Kitchen, High Ceilings, L Dining, Primary Bedroom Main Floor, Walk-In Closet(s)
- Flooring: Ceramic Tile
- Windows: Window Treatments
- Has fireplace: Yes
- Fireplace features: Electric
Interior area
- Total structure area: 2,400
- Total interior livable area: 2,400 sqft
Property
Parking
- Total spaces: 4
- Parking features: Boat, RV Garage, RV Access/Parking, Workshop in Garage
- Garage spaces: 4
- Details: Garage Dimensions: 30x50
Features
- Levels: One
- Stories: 1
- Patio & porch: Deck
- Exterior features: Private Mailbox, Rain Gutters, Storage
- Has private pool: Yes
- Pool features: Above Ground
- Spa features: Above Ground
- Fencing: Fenced,Wire
Lot
- Size: 4.37 Acres
Details
- Parcel number: 322025150000000100
- Zoning: A
- Special conditions: None
Construction
Type & style
- Home type: MobileManufactured
- Property subtype: Manufactured Home, Single Family Residence
Materials
- Stone, Stucco, Vinyl Siding
- Foundation: Crawlspace
- Roof: Shingle
Condition
- New construction: No
- Year built: 2020
Utilities & green energy
- Sewer: Septic Tank
- Water: Well
- Utilities for property: Cable Connected, Electricity Connected, Sewer Connected
Community & neighborhood
Location
- Region: Howey In The Hills
- Subdivision: POPS GROVE
HOA & financial
HOA
- Has HOA: No
Other fees
- Pet fee: $0 monthly
Other financial information
- Total actual rent: 0
Other
Other facts
- Body type: Triple Wide
- Listing terms: Cash,Conventional,FHA,USDA Loan,VA Loan
- Ownership: Fee Simple
- Road surface type: Paved
Price history
| Date | Event | Price |
|---|---|---|
| 1/20/2026 | Sold | $496,000+1.2%$207/sqft |
Source: | ||
| 12/14/2025 | Pending sale | $490,000$204/sqft |
Source: | ||
| 10/21/2025 | Price change | $490,000-2%$204/sqft |
Source: | ||
| 9/30/2025 | Price change | $499,999-5.7%$208/sqft |
Source: | ||
| 9/11/2025 | Price change | $529,999-1.9%$221/sqft |
Source: | ||
Public tax history
| Year | Property taxes | Tax assessment |
|---|---|---|
| 2025 | $5,766 -0.8% | $407,863 -0.4% |
| 2024 | $5,812 +281.4% | $409,305 +262.8% |
| 2023 | $1,524 +9.7% | $112,820 +3% |
Find assessor info on the county website
Neighborhood: 34737
Nearby schools
GreatSchools rating
- 1/10Leesburg Elementary SchoolGrades: PK-5Distance: 8.4 mi
- 2/10Oak Park Middle SchoolGrades: 6-8Distance: 8.4 mi
- 2/10Leesburg High SchoolGrades: 9-12Distance: 8.6 mi
Schools provided by the listing agent
- Elementary: Leesburg Elementary
- Middle: Oak Park Middle
- High: Leesburg High
Source: Stellar MLS. This data may not be complete. We recommend contacting the local school district to confirm school assignments for this home.
Get a cash offer in 3 minutes
Find out how much your home could sell for in as little as 3 minutes with a no-obligation cash offer.
Estimated market value$495,900
Get a cash offer in 3 minutes
Find out how much your home could sell for in as little as 3 minutes with a no-obligation cash offer.
Estimated market value
$495,900
