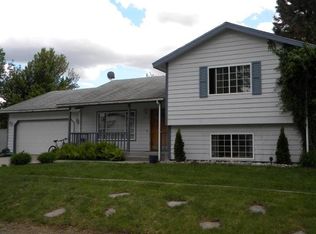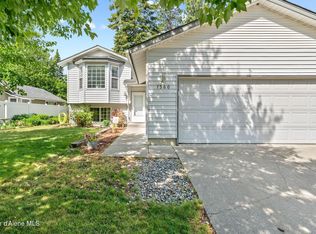Closed
Price Unknown
7566 W Crenshaw St, Rathdrum, ID 83858
4beds
3baths
2,330sqft
Single Family Residence
Built in 1992
0.27 Acres Lot
$497,400 Zestimate®
$--/sqft
$2,772 Estimated rent
Home value
$497,400
$453,000 - $547,000
$2,772/mo
Zestimate® history
Loading...
Owner options
Explore your selling options
What's special
Spacious, clean, and first time on market! Thoughtfully updated rancher with 4 bedrooms (2 are primary suites!), 3 baths. 3 bedrooms on main floor, lower level has another primary suite, and a large rec room with storage. 2+ car garage with a large workshop area. New lush landscaping in front and backyard. Large entertaining deck off kitchen/dining area. Plenty of room for plants & a garden. Large .27 corner lot, nestled in a well-established neighborhood, walking distance to public schools, and close to all amenities. Updated flooring on main level; repainted inside and out. Roof has been relapped. Bright open kitchen with walk-in pantry, newer stainless appliances, sliding glass door to backyard, shaded deck with privacy fencing. Forced air gas furnace with AC, gas water heater, vinyl window frames. Rathdrum Idaho is a great small town community with plenty of events, great restaurants, and centrally located to other towns. Owned by one family since 199
Zillow last checked: 8 hours ago
Listing updated: November 21, 2024 at 07:36am
Listed by:
Wendi Helmick 509-994-4089,
Live Real Estate LLC
Bought with:
Franco DeSimone, SP48537
CENTURY 21 Beutler & Associates
Source: Coeur d'Alene MLS,MLS#: 24-8163
Facts & features
Interior
Bedrooms & bathrooms
- Bedrooms: 4
- Bathrooms: 3
Heating
- Electric, Natural Gas, Forced Air, See Remarks
Cooling
- Central Air
Appliances
- Included: Gas Water Heater, Refrigerator, Range/Oven - Elec, Microwave, Disposal, Dishwasher
- Laundry: Electric Dryer Hookup, Washer Hookup
Features
- High Speed Internet
- Flooring: Laminate, Vinyl, Carpet, LVP
- Basement: Finished
- Has fireplace: No
- Common walls with other units/homes: No Common Walls
Interior area
- Total structure area: 2,330
- Total interior livable area: 2,330 sqft
Property
Parking
- Parking features: RV Parking - Open
- Has attached garage: Yes
Features
- Patio & porch: Covered Porch, Deck
- Exterior features: Garden, Lighting, Rain Gutters, See Remarks, Lawn
- Fencing: Partial
- Has view: Yes
- View description: Territorial, Neighborhood
Lot
- Size: 0.27 Acres
- Features: Corner Lot, Level, Open Lot, Landscaped
- Residential vegetation: Fruit Trees
Details
- Additional structures: Shed(s)
- Additional parcels included: 101530
- Parcel number: R72000030010
- Zoning: R2
Construction
Type & style
- Home type: SingleFamily
- Property subtype: Single Family Residence
Materials
- T1-11, Frame
- Foundation: Concrete Perimeter
- Roof: Composition,See Remarks
Condition
- Year built: 1992
- Major remodel year: 2024
Utilities & green energy
- Sewer: Public Sewer
- Water: Public
- Utilities for property: Cable Connected
Community & neighborhood
Community
- Community features: Curbs
Location
- Region: Rathdrum
- Subdivision: Sunrise Park
Other
Other facts
- Road surface type: Gravel
Price history
| Date | Event | Price |
|---|---|---|
| 11/19/2024 | Sold | -- |
Source: | ||
| 10/14/2024 | Pending sale | $489,900$210/sqft |
Source: | ||
| 9/25/2024 | Price change | $489,900-3.9%$210/sqft |
Source: | ||
| 9/4/2024 | Price change | $510,000-1.7%$219/sqft |
Source: | ||
| 8/17/2024 | Listed for sale | $519,000$223/sqft |
Source: | ||
Public tax history
| Year | Property taxes | Tax assessment |
|---|---|---|
| 2025 | -- | $330,250 +5.6% |
| 2024 | $1,734 0% | $312,700 -11.7% |
| 2023 | $1,735 -19.8% | $354,095 |
Find assessor info on the county website
Neighborhood: 83858
Nearby schools
GreatSchools rating
- 7/10John Brown Elementary SchoolGrades: PK-5Distance: 0.5 mi
- 5/10Lakeland Middle SchoolGrades: 6-8Distance: 0.5 mi
- 9/10Lakeland Senior High SchoolGrades: 9-12Distance: 1.1 mi
Sell for more on Zillow
Get a Zillow Showcase℠ listing at no additional cost and you could sell for .
$497,400
2% more+$9,948
With Zillow Showcase(estimated)$507,348

