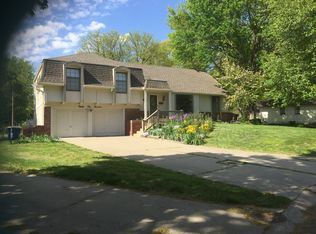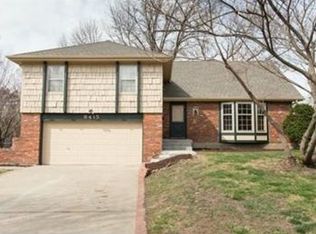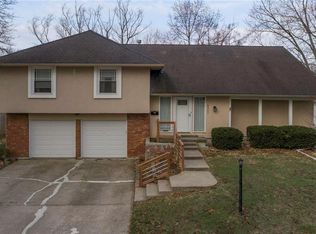Sold
Price Unknown
8417 W 98th Cir, Overland Park, KS 66212
5beds
2,700sqft
Single Family Residence
Built in 1968
0.3 Acres Lot
$704,500 Zestimate®
$--/sqft
$3,540 Estimated rent
Home value
$704,500
$655,000 - $754,000
$3,540/mo
Zestimate® history
Loading...
Owner options
Explore your selling options
What's special
COMPLETE MODERN REMODELED DREAM ESTATE in HEART of Overland Park! BACKING to FOREVER Greenpsace & Third-ACRE, CUSTOM PRIVACY 8ft FENCE, LUXURY POOL with Architecture Appeal including FirePots & Waterfall with LOTS OF PRIVACY -- Enjoy the Luxury Gunite Pool with Freshly Covered CoolDecking Concrete, PLUS extra Stamped Concrete PATIO AREA & Custom Cedar Siding feature. A STYLISH WATERFALL Quartz Island in OPEN GOURMET KITCHEN with Incredible WALKIN PANTRY & HighEnd SS Appliances. Unbelievable PRIMARY SUITE with Steam Shower, Body Spray & Classic stand-alone TUB! HUGE Walk-In California Closet plus main floor LAUNDRY ROOM! Massive Bedrooms with 3 FULL BATHROOMS all UPGRADED & MODERNIZED. 5th BR is OFFICE on MAIN LEVEL. ALL NEW MODERN GARAGE DOORS with NEW LiftMasters WiFi OPENERS! ALL NEW ANDERSON DBL PANE WINDOWS! HIGH END LIGHT FIXTURES! GOTTA LOVE A 1/3RD ACRE Center-Culdesac Lot!
Zillow last checked: 8 hours ago
Listing updated: June 05, 2025 at 10:58pm
Listing Provided by:
Niceguy Kneisler 913-908-5008,
ReeceNichols - Leawood
Bought with:
Ellen Murphy, SP00232433
ReeceNichols - Leawood
Source: Heartland MLS as distributed by MLS GRID,MLS#: 2535404
Facts & features
Interior
Bedrooms & bathrooms
- Bedrooms: 5
- Bathrooms: 4
- Full bathrooms: 3
- 1/2 bathrooms: 1
Primary bedroom
- Features: Separate Shower And Tub
- Level: First
- Area: 154 Square Feet
- Dimensions: 14 x 14
Bedroom 2
- Features: Ceiling Fan(s)
- Level: First
- Area: 120 Square Feet
- Dimensions: 10 x 12
Bedroom 3
- Features: Ceiling Fan(s)
- Level: First
- Area: 121 Square Feet
- Dimensions: 11 x 11
Bedroom 4
- Features: Ceiling Fan(s)
- Level: Second
- Area: 168 Square Feet
- Dimensions: 12 x 14
Bedroom 5
- Features: Ceiling Fan(s)
- Level: Second
- Area: 165 Square Feet
- Dimensions: 11 x 15
Bathroom 2
- Features: Separate Shower And Tub
- Level: First
Bathroom 3
- Features: Double Vanity, Shower Only
- Level: Second
Dining room
- Level: First
- Area: 130 Square Feet
- Dimensions: 10 x 13
Family room
- Level: First
- Area: 228 Square Feet
- Dimensions: 12 x 19
Half bath
- Level: First
Kitchen
- Features: Granite Counters, Pantry
- Level: First
- Area: 220 Square Feet
- Dimensions: 11 x 20
Living room
- Features: Built-in Features, Ceiling Fan(s)
- Level: First
- Area: 198 Square Feet
- Dimensions: 11 x 18
Loft
- Features: Built-in Features
- Level: Second
Office
- Level: Main
- Dimensions: 10 x 10
Heating
- Forced Air
Cooling
- Electric
Appliances
- Included: Dishwasher, Disposal, Exhaust Fan, Microwave, Built-In Electric Oven
- Laundry: Main Level
Features
- Ceiling Fan(s), Kitchen Island, Pantry, Smart Thermostat, Vaulted Ceiling(s), Walk-In Closet(s)
- Flooring: Luxury Vinyl, Tile
- Doors: Storm Door(s)
- Windows: Thermal Windows
- Basement: Concrete,Interior Entry,Sump Pump
- Number of fireplaces: 3
- Fireplace features: Family Room, Great Room, Masonry
Interior area
- Total structure area: 2,700
- Total interior livable area: 2,700 sqft
- Finished area above ground: 2,700
- Finished area below ground: 0
Property
Parking
- Total spaces: 2
- Parking features: Attached, Garage Door Opener, Garage Faces Front
- Attached garage spaces: 2
Accessibility
- Accessibility features: Accessible Kitchen, Smart Technology
Features
- Patio & porch: Deck, Patio, Porch
- Exterior features: Fire Pit, Sat Dish Allowed
- Has private pool: Yes
- Pool features: In Ground
- Spa features: Bath
- Fencing: Metal,Privacy,Wood
Lot
- Size: 0.30 Acres
- Dimensions: 136 x 82 x 47
- Features: Adjoin Greenspace, Cul-De-Sac
Details
- Parcel number: Np84800015 0010
- Other equipment: Intercom
Construction
Type & style
- Home type: SingleFamily
- Architectural style: Contemporary,Traditional
- Property subtype: Single Family Residence
Materials
- Brick Trim, Wood Siding
- Roof: Composition
Condition
- Year built: 1968
Utilities & green energy
- Sewer: Public Sewer
- Water: Public
Community & neighborhood
Security
- Security features: Security System, Smart Door Lock, Smoke Detector(s)
Location
- Region: Overland Park
- Subdivision: Sylvan Grove
Other
Other facts
- Listing terms: Cash,Conventional,Private Financing Available,VA Loan
- Ownership: Private
- Road surface type: Paved
Price history
| Date | Event | Price |
|---|---|---|
| 6/5/2025 | Sold | -- |
Source: | ||
| 4/13/2025 | Pending sale | $700,000$259/sqft |
Source: | ||
| 4/10/2025 | Listed for sale | $700,000+154.5%$259/sqft |
Source: | ||
| 10/7/2021 | Sold | -- |
Source: | ||
| 9/3/2021 | Pending sale | $275,000$102/sqft |
Source: | ||
Public tax history
| Year | Property taxes | Tax assessment |
|---|---|---|
| 2024 | $4,206 -4.8% | $43,539 -3.4% |
| 2023 | $4,419 +69% | $45,069 +66.5% |
| 2022 | $2,615 | $27,071 -15.8% |
Find assessor info on the county website
Neighborhood: Sylvan Grove
Nearby schools
GreatSchools rating
- 6/10Brookridge Elementary SchoolGrades: PK-6Distance: 0.4 mi
- 7/10Indian Woods Middle SchoolGrades: 7-8Distance: 1.5 mi
- 7/10Shawnee Mission South High SchoolGrades: 9-12Distance: 1.9 mi
Schools provided by the listing agent
- Elementary: Brookridge
- Middle: Indian Woods
- High: SM South
Source: Heartland MLS as distributed by MLS GRID. This data may not be complete. We recommend contacting the local school district to confirm school assignments for this home.
Get a cash offer in 3 minutes
Find out how much your home could sell for in as little as 3 minutes with a no-obligation cash offer.
Estimated market value
$704,500
Get a cash offer in 3 minutes
Find out how much your home could sell for in as little as 3 minutes with a no-obligation cash offer.
Estimated market value
$704,500


