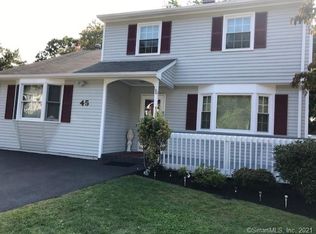Conveniently located on the Trumbull/Stratford line, this location is a commuter's dream: Route 8, 25, I-95 & Merritt Parkway are just blocks away. Stratford train station is just nearby, Hawley Lane Mall just 2 minutes away. Beardsley Park/Zoo is just in the corner. Close to almost everything that you need - from restaurants, shops, cinema, health care offices, playgrounds and other recreational places. Great Elementary school in Bridgeport is just 3 blocks away. Special Features: - one level living with handicapped accessible ramp - huge & level park-like grounds - bath fully renovated in 2017 (shower head bluetooth enabled) - major addition/renovation in 2008 expanding the living space by 50% - deck and ramp were built in 2008 - roof was rebuilt, electrical service upgraded to 200 AMP & all new wiring and plumbing thru out also in 2008 - large deck off dining room perfect for gatherings/entertaining or simply relaxing - large rooms and extra high ceilings throughout; hardwood floors & custom woodwork - 2 mini barns for extra storage Property is sold AS IS. Agent is related to the owner. Don't let this pass or wait any longer, schedule a showing now and see it for yourself. Great LOCATION, HUGE property with character and charm. One of a kind!
This property is off market, which means it's not currently listed for sale or rent on Zillow. This may be different from what's available on other websites or public sources.
