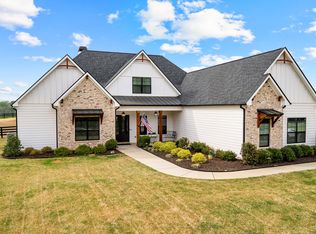Closed
$595,000
757 Elders Mill Rd, Senoia, GA 30276
4beds
3,159sqft
Single Family Residence
Built in 2021
5.01 Acres Lot
$651,100 Zestimate®
$188/sqft
$3,803 Estimated rent
Home value
$651,100
$619,000 - $690,000
$3,803/mo
Zestimate® history
Loading...
Owner options
Explore your selling options
What's special
MOTIVATED SELLER of this beautifully crafted 4-bedroom, 3.5-bath home! This well-appointed home is situated on 5 acres and truly is country living at its best!! MAIN LEVEL: Inviting Foyer entry - Elegant formal dining room with coffered ceiling and wainscoting trim - Spectacular 2-story great room with soaring ceiling, stoned fireplace, and windows galore that offer lots of natural light - Amazing open kitchen perfect for entertaining with huge island, granite, walk-in pantry, double ovens, SS appliances, and breakfast area - Luxurious primary bedroom suite and spa bath that includes a soaker tub, separate shower, double vanities, and spacious walk-in closet - Large laundry room - Half bath - UPPER LEVEL: 3 spacious bedrooms - 1 full bath, and 1 full Jack and Jill bath - Walk out to your covered back porch with fireplace and enjoy your outdoor living space - Rocking chair front porch - Located just minutes from downtown picturesque city of Senoia (voted one of the best places to live and the most beautiful town in Georgia), shopping, grocery stores, lots of great restaurants and Hartsfield-Jackson ATL Airport - Jeff Lindsey Palmer Floor plan - BRING YOUR OFFERS!!
Zillow last checked: 8 hours ago
Listing updated: August 28, 2024 at 05:47am
Listed by:
Marsha S Cook 678-860-9570,
BHHS Georgia Properties
Bought with:
Richard Hiott, 322304
Keller Williams Realty Atl. Partners
Source: GAMLS,MLS#: 20093634
Facts & features
Interior
Bedrooms & bathrooms
- Bedrooms: 4
- Bathrooms: 4
- Full bathrooms: 3
- 1/2 bathrooms: 1
- Main level bathrooms: 1
- Main level bedrooms: 1
Dining room
- Features: Separate Room
Kitchen
- Features: Breakfast Area, Kitchen Island, Solid Surface Counters, Walk-in Pantry
Heating
- Central, Heat Pump, Dual
Cooling
- Ceiling Fan(s), Central Air, Heat Pump, Dual
Appliances
- Included: Electric Water Heater, Cooktop, Dishwasher, Microwave, Stainless Steel Appliance(s)
- Laundry: In Hall, Mud Room
Features
- Vaulted Ceiling(s), High Ceilings, Double Vanity, Soaking Tub, Separate Shower, Tile Bath, Walk-In Closet(s), Master On Main Level
- Flooring: Tile, Carpet, Other
- Basement: None
- Attic: Pull Down Stairs
- Number of fireplaces: 2
- Fireplace features: Family Room, Outside
Interior area
- Total structure area: 3,159
- Total interior livable area: 3,159 sqft
- Finished area above ground: 3,159
- Finished area below ground: 0
Property
Parking
- Total spaces: 2
- Parking features: Attached, Garage Door Opener, Kitchen Level, Side/Rear Entrance
- Has attached garage: Yes
Features
- Levels: Two
- Stories: 2
- Patio & porch: Porch, Patio
Lot
- Size: 5.01 Acres
- Features: Level, Open Lot
Details
- Parcel number: 149 1146 012
Construction
Type & style
- Home type: SingleFamily
- Architectural style: Traditional
- Property subtype: Single Family Residence
Materials
- Other
- Roof: Composition
Condition
- Resale
- New construction: No
- Year built: 2021
Utilities & green energy
- Sewer: Septic Tank
- Water: Public
- Utilities for property: Cable Available, Electricity Available, Water Available
Community & neighborhood
Community
- Community features: None
Location
- Region: Senoia
- Subdivision: Marigold Farms
HOA & financial
HOA
- Has HOA: Yes
- HOA fee: $450 annually
- Services included: None
Other
Other facts
- Listing agreement: Exclusive Right To Sell
Price history
| Date | Event | Price |
|---|---|---|
| 4/11/2023 | Sold | $595,000-2.5%$188/sqft |
Source: | ||
| 3/15/2023 | Pending sale | $610,000$193/sqft |
Source: | ||
| 3/15/2023 | Listed for sale | $610,000$193/sqft |
Source: | ||
| 2/28/2023 | Contingent | $610,000$193/sqft |
Source: | ||
| 2/18/2023 | Price change | $610,000-2.4%$193/sqft |
Source: | ||
Public tax history
| Year | Property taxes | Tax assessment |
|---|---|---|
| 2025 | $6,021 +9.9% | $254,833 +8% |
| 2024 | $5,479 +3.3% | $236,028 +9.6% |
| 2023 | $5,306 +2.6% | $215,385 +9.6% |
Find assessor info on the county website
Neighborhood: 30276
Nearby schools
GreatSchools rating
- 4/10Poplar Road Elementary SchoolGrades: PK-5Distance: 4.6 mi
- 4/10East Coweta Middle SchoolGrades: 6-8Distance: 1.7 mi
- 6/10East Coweta High SchoolGrades: 9-12Distance: 3.9 mi
Schools provided by the listing agent
- Elementary: Poplar Road
- Middle: East Coweta
- High: East Coweta
Source: GAMLS. This data may not be complete. We recommend contacting the local school district to confirm school assignments for this home.
Get a cash offer in 3 minutes
Find out how much your home could sell for in as little as 3 minutes with a no-obligation cash offer.
Estimated market value
$651,100
