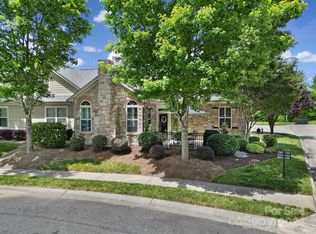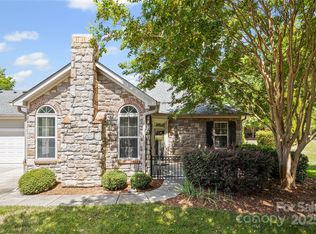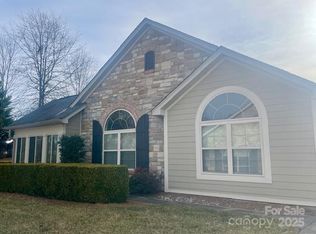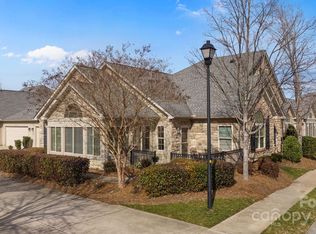Closed
$430,000
757 Ledgestone Ct, Tega Cay, SC 29708
2beds
1,843sqft
Condominium
Built in 2007
-- sqft lot
$464,400 Zestimate®
$233/sqft
$2,249 Estimated rent
Home value
$464,400
$437,000 - $492,000
$2,249/mo
Zestimate® history
Loading...
Owner options
Explore your selling options
What's special
Welcome to this charming end unit condo in the highly sought-after Stonecrest Villa community! This one-level condo offers convenience and comfort, making it the ideal place to call home. The condo boasts an open floor plan with tons of natural light. The spacious living area flows seamlessly into a delightful sunroom. The kitchen is a chef's dream, featuring modern appliances, ample cabinetry, and a convenient breakfast bar. The primary bedroom is a peaceful retreat, offering ample space for a king-size bed and additional furnishings. With a generously sized ensuite bathroom and a walk-in closet, comfort and convenience are at your fingertips. Plantation shutters throughout! Nestled in a prime location, this condo is just a short distance from shopping, dining, and entertainment options. Amenities include pool, clubhouse with gym, library and a beautiful recreation area!
Zillow last checked: 8 hours ago
Listing updated: September 18, 2023 at 06:41pm
Listing Provided by:
Deborah Hooker deborah.hooker@compass.com,
COMPASS,
Brent "Andy" Bovender,
COMPASS
Bought with:
Michele Branning
Keller Williams Connected
Source: Canopy MLS as distributed by MLS GRID,MLS#: 4053061
Facts & features
Interior
Bedrooms & bathrooms
- Bedrooms: 2
- Bathrooms: 2
- Full bathrooms: 2
- Main level bedrooms: 2
Primary bedroom
- Level: Main
Primary bedroom
- Level: Main
Bedroom s
- Level: Main
Bedroom s
- Level: Main
Bathroom full
- Level: Main
Bathroom full
- Level: Main
Bathroom full
- Level: Main
Bathroom full
- Level: Main
Den
- Level: Main
Den
- Level: Main
Dining area
- Level: Main
Dining area
- Level: Main
Kitchen
- Level: Main
Kitchen
- Level: Main
Laundry
- Level: Main
Laundry
- Level: Main
Living room
- Level: Main
Living room
- Level: Main
Sunroom
- Level: Main
Sunroom
- Level: Main
Heating
- Forced Air, Natural Gas
Cooling
- Ceiling Fan(s), Central Air
Appliances
- Included: Dishwasher, Disposal, Electric Cooktop, Electric Oven, Exhaust Hood, Gas Water Heater, Microwave, Refrigerator, Washer/Dryer, Other
- Laundry: Electric Dryer Hookup, Main Level
Features
- Open Floorplan, Pantry, Vaulted Ceiling(s)(s), Walk-In Closet(s)
- Flooring: Carpet, Tile, Wood
- Has basement: No
- Fireplace features: Living Room
Interior area
- Total structure area: 1,843
- Total interior livable area: 1,843 sqft
- Finished area above ground: 1,843
- Finished area below ground: 0
Property
Parking
- Total spaces: 2
- Parking features: Driveway, Attached Garage, Garage on Main Level
- Attached garage spaces: 2
- Has uncovered spaces: Yes
Accessibility
- Accessibility features: Bath Grab Bars
Features
- Levels: One
- Stories: 1
- Entry location: Main
- Patio & porch: Front Porch, Patio
- Exterior features: Gas Grill
- Pool features: Community
Lot
- Features: Corner Lot, End Unit, Level
Details
- Parcel number: 6440701047
- Zoning: RES
- Special conditions: Standard
Construction
Type & style
- Home type: Condo
- Property subtype: Condominium
Materials
- Hardboard Siding, Stone Veneer
- Foundation: Slab
Condition
- New construction: No
- Year built: 2007
Utilities & green energy
- Sewer: Public Sewer
- Water: City
Community & neighborhood
Community
- Community features: Clubhouse, Fitness Center
Location
- Region: Tega Cay
- Subdivision: Stonecrest Villas of Tega Cay
HOA & financial
HOA
- Has HOA: Yes
- HOA fee: $376 monthly
- Association name: First Choice Property Management
- Association phone: 803-366-2711
Other
Other facts
- Listing terms: Cash,Conventional
- Road surface type: Concrete, Paved
Price history
| Date | Event | Price |
|---|---|---|
| 9/18/2023 | Sold | $430,000$233/sqft |
Source: | ||
| 8/15/2023 | Pending sale | $430,000$233/sqft |
Source: | ||
| 7/28/2023 | Listed for sale | $430,000+48.8%$233/sqft |
Source: | ||
| 10/28/2019 | Sold | $289,000+6.2%$157/sqft |
Source: | ||
| 10/18/2007 | Sold | $272,130$148/sqft |
Source: Public Record Report a problem | ||
Public tax history
| Year | Property taxes | Tax assessment |
|---|---|---|
| 2025 | -- | $17,012 +3.8% |
| 2024 | $4,186 +63.3% | $16,394 +60.2% |
| 2023 | $2,563 +1.1% | $10,236 |
Find assessor info on the county website
Neighborhood: 29708
Nearby schools
GreatSchools rating
- 9/10Gold Hill Elementary SchoolGrades: K-5Distance: 0.8 mi
- 6/10Gold Hill Middle SchoolGrades: 6-8Distance: 0.9 mi
- 10/10Fort Mill High SchoolGrades: 9-12Distance: 3.1 mi
Schools provided by the listing agent
- Elementary: Gold Hill
- Middle: Gold Hill
- High: Fort Mill
Source: Canopy MLS as distributed by MLS GRID. This data may not be complete. We recommend contacting the local school district to confirm school assignments for this home.
Get a cash offer in 3 minutes
Find out how much your home could sell for in as little as 3 minutes with a no-obligation cash offer.
Estimated market value
$464,400



