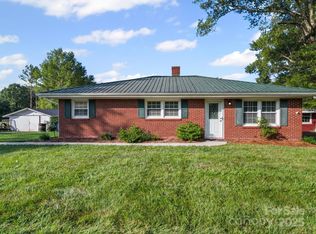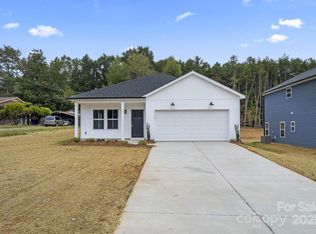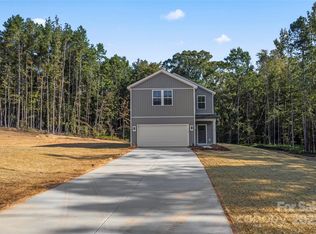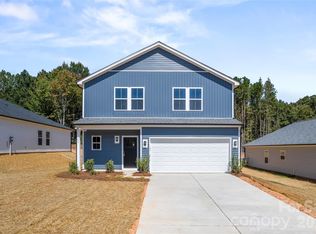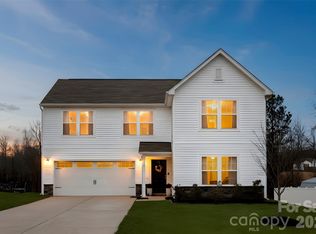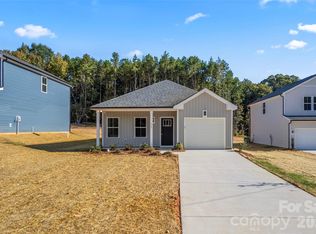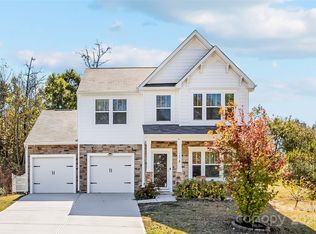Witness the masterful craftsmanship in this newly constructed home! Introducing the Grove Plan, a magnificent 4-bedroom, 2.5-bathroom residence spanning 1930 square feet. Meticulously designed, this home effortlessly blends style and functionality, with an open-concept layout connecting the living, dining, and stainless steel-appliances kitchen areas. The primary suite comes complete with an on-suite bathroom, while three additional bedrooms offer flexibility. Enjoy the convenience of a 2-car garage, providing both practicality and extra storage space.
Discover the charm of Mockingbird Lane where quiet surroundings, spacious lots, and quality craftsmanship come together. Nestled on a serene, low-traffic road, these new homes offer a peaceful setting with large yards and open-concept layouts designed for modern living. Enjoy the calm of a country atmosphere while remaining conveniently close to shopping, dining, and commuter routes. Each home showcases durable materials, thoughtful design, and the craftsmanship that defines our builder. Built for comfort, style, and long-term value, these homes deliver the perfect blend of privacy and accessibility. Home is complete and MOVE IN ready!
Active
Price cut: $4.9K (2/20)
$359,900
757 Mockingbird Rd #4, Albemarle, NC 28001
4beds
1,930sqft
Est.:
Single Family Residence
Built in 2025
0.31 Acres Lot
$359,700 Zestimate®
$186/sqft
$-- HOA
What's special
- 156 days |
- 83 |
- 4 |
Likely to sell faster than
Zillow last checked: 8 hours ago
Listing updated: February 20, 2026 at 10:24am
Listing Provided by:
Brandon Chase mls@prespro.com,
CEDAR REALTY LLC,
MaShanna Ball,
CEDAR REALTY LLC
Source: Canopy MLS as distributed by MLS GRID,MLS#: 4305298
Tour with a local agent
Facts & features
Interior
Bedrooms & bathrooms
- Bedrooms: 4
- Bathrooms: 3
- Full bathrooms: 2
- 1/2 bathrooms: 1
Primary bedroom
- Level: Upper
Primary bedroom
- Level: Upper
Bedroom s
- Level: Upper
Bedroom s
- Level: Upper
Bedroom s
- Level: Upper
Dining room
- Level: Main
Family room
- Level: Main
Heating
- Heat Pump
Cooling
- Central Air
Appliances
- Included: Dishwasher, Electric Range, Microwave
- Laundry: Laundry Closet
Features
- Has basement: No
Interior area
- Total structure area: 1,930
- Total interior livable area: 1,930 sqft
- Finished area above ground: 1,930
- Finished area below ground: 0
Video & virtual tour
Property
Parking
- Total spaces: 2
- Parking features: Driveway, Attached Garage, Garage on Main Level
- Attached garage spaces: 2
- Has uncovered spaces: Yes
Features
- Levels: Two
- Stories: 2
Lot
- Size: 0.31 Acres
Living quarters
- Secondary features: Main Level Garage
Details
- Parcel number: 142967
- Zoning: Res
- Special conditions: Standard
Construction
Type & style
- Home type: SingleFamily
- Property subtype: Single Family Residence
Materials
- Vinyl
- Foundation: Crawl Space
Condition
- New construction: Yes
- Year built: 2025
Details
- Builder model: Grove
- Builder name: Prespro
Utilities & green energy
- Sewer: Public Sewer
- Water: City
Community & HOA
Community
- Subdivision: None
Location
- Region: Albemarle
Financial & listing details
- Price per square foot: $186/sqft
- Tax assessed value: $18,135
- Date on market: 9/22/2025
- Cumulative days on market: 156 days
- Road surface type: Concrete, Paved
Estimated market value
$359,700
$342,000 - $378,000
$2,125/mo
Price history
Price history
| Date | Event | Price |
|---|---|---|
| 2/20/2026 | Price change | $359,900-1.3%$186/sqft |
Source: | ||
| 2/12/2026 | Price change | $364,8000%$189/sqft |
Source: | ||
| 1/13/2026 | Price change | $364,900-1.4%$189/sqft |
Source: | ||
| 11/11/2025 | Price change | $369,900-1.3%$192/sqft |
Source: | ||
| 10/27/2025 | Price change | $374,900-1.3%$194/sqft |
Source: | ||
| 9/26/2025 | Price change | $379,900-11.6%$197/sqft |
Source: | ||
| 9/23/2025 | Listed for sale | $429,900$223/sqft |
Source: | ||
Public tax history
Public tax history
Tax history is unavailable.BuyAbility℠ payment
Est. payment
$1,844/mo
Principal & interest
$1688
Property taxes
$156
Climate risks
Neighborhood: 28001
Nearby schools
GreatSchools rating
- 6/10Central Elementary SchoolGrades: K-5Distance: 1.7 mi
- 2/10Albemarle Middle SchoolGrades: 6-8Distance: 1.6 mi
- 2/10Albemarle High SchoolGrades: 9-12Distance: 0.6 mi
Schools provided by the listing agent
- Elementary: Central Albemarle
- Middle: Albemarle
- High: Albemarle
Source: Canopy MLS as distributed by MLS GRID. This data may not be complete. We recommend contacting the local school district to confirm school assignments for this home.
