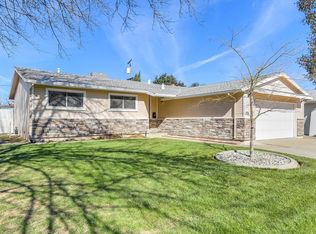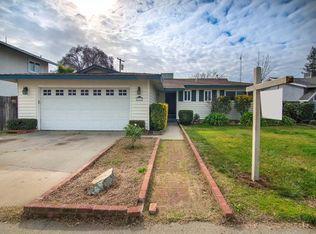This home is clean and move-in ready. The property has a few new updates that include laminate flooring throughout the main house. It has been freshly painted inside and outside with new exterior light fixtures.The kitchen has custom built pullout shelving in the lower cabinets and a new dishwasher. The hall bath has a new vanity and laminate flooring. The addition of the closed in patio is freshly painted and offers an extra living space with a lot of possibilities. This home does have central heat and air. There is also a fireplace insert in the living room.
This property is off market, which means it's not currently listed for sale or rent on Zillow. This may be different from what's available on other websites or public sources.

