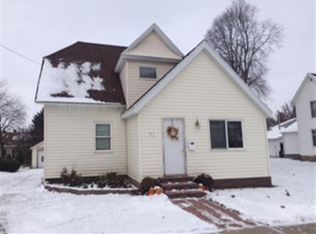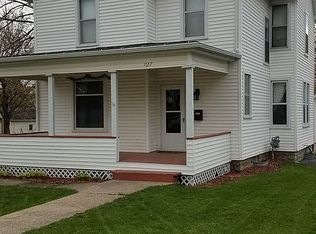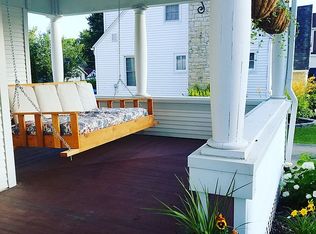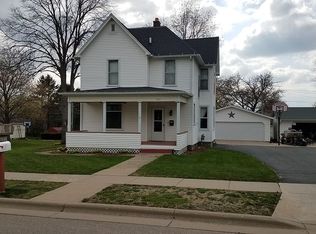Closed
$190,000
757 South Adams Street, Lancaster, WI 53813
3beds
1,580sqft
Single Family Residence
Built in 1950
7,405.2 Square Feet Lot
$202,500 Zestimate®
$120/sqft
$1,477 Estimated rent
Home value
$202,500
Estimated sales range
Not available
$1,477/mo
Zestimate® history
Loading...
Owner options
Explore your selling options
What's special
Cape cod of wonders, arched entry way, arched doorways and character sprinkled throughout the home. The curb appeal is magnificent with the stone, groomed lawn and landscaping. This wonderous home sits in walking distance to the swimming pool, golf course, and downtown. This 3bed 1 and 1/2 bath home has been updated nicely with flooring, paint, and light fixtures. The half bath is a nice bonus to have on the main level with the full bath being on the upper level. That full bath has been updated and finished to perfection. The main level offers an extra room that could be an office/den or a potential bedroom. Laundry is in the lower level that has great storage. Updated furnace and A/C, and water softener in the last 2 years and hot water heater in the last 5 years. Worry free home !
Zillow last checked: 8 hours ago
Listing updated: September 30, 2024 at 09:17am
Listed by:
Brad Klaas 608-348-4200,
Platteville Realty LLC
Bought with:
Geri Zauche
Source: WIREX MLS,MLS#: 1983452 Originating MLS: South Central Wisconsin MLS
Originating MLS: South Central Wisconsin MLS
Facts & features
Interior
Bedrooms & bathrooms
- Bedrooms: 3
- Bathrooms: 2
- Full bathrooms: 1
- 1/2 bathrooms: 1
Primary bedroom
- Level: Upper
- Area: 198
- Dimensions: 11 x 18
Bedroom 2
- Level: Upper
- Area: 143
- Dimensions: 11 x 13
Bedroom 3
- Level: Upper
- Area: 88
- Dimensions: 8 x 11
Bathroom
- Features: No Master Bedroom Bath
Dining room
- Level: Main
- Area: 120
- Dimensions: 10 x 12
Kitchen
- Level: Main
- Area: 168
- Dimensions: 12 x 14
Living room
- Level: Main
- Area: 247
- Dimensions: 13 x 19
Heating
- Natural Gas, Forced Air
Cooling
- Central Air
Appliances
- Included: Range/Oven, Refrigerator, Dishwasher, Microwave, Washer, Dryer, Water Softener
Features
- Pantry
- Flooring: Wood or Sim.Wood Floors
- Basement: Full
Interior area
- Total structure area: 1,580
- Total interior livable area: 1,580 sqft
- Finished area above ground: 1,580
- Finished area below ground: 0
Property
Parking
- Total spaces: 1
- Parking features: 1 Car, Attached, Garage Door Opener
- Attached garage spaces: 1
Features
- Levels: One and One Half
- Stories: 1
- Patio & porch: Patio
Lot
- Size: 7,405 sqft
Details
- Parcel number: 246011080000
- Zoning: RES
- Special conditions: Arms Length
Construction
Type & style
- Home type: SingleFamily
- Architectural style: Cape Cod
- Property subtype: Single Family Residence
Materials
- Vinyl Siding, Stone
Condition
- 21+ Years
- New construction: No
- Year built: 1950
Utilities & green energy
- Sewer: Public Sewer
- Water: Public
Community & neighborhood
Location
- Region: Lancaster
- Municipality: Lancaster
Price history
| Date | Event | Price |
|---|---|---|
| 9/27/2024 | Sold | $190,000+0.1%$120/sqft |
Source: | ||
| 8/16/2024 | Pending sale | $189,900$120/sqft |
Source: | ||
| 8/10/2024 | Listed for sale | $189,900+94%$120/sqft |
Source: | ||
| 2/8/2011 | Sold | $97,900-14.9%$62/sqft |
Source: Public Record Report a problem | ||
| 11/9/2005 | Sold | $115,000$73/sqft |
Source: Public Record Report a problem | ||
Public tax history
| Year | Property taxes | Tax assessment |
|---|---|---|
| 2024 | $1,992 +4.9% | $141,200 |
| 2023 | $1,900 +4.4% | $141,200 |
| 2022 | $1,819 -12.3% | $141,200 +23.6% |
Find assessor info on the county website
Neighborhood: 53813
Nearby schools
GreatSchools rating
- 9/10Winskill Elementary SchoolGrades: PK-5Distance: 0.7 mi
- 7/10Lancaster Middle SchoolGrades: 6-8Distance: 0.7 mi
- 5/10Lancaster High SchoolGrades: 9-12Distance: 0.7 mi
Schools provided by the listing agent
- Middle: Lancaster
- High: Lancaster
- District: Lancaster
Source: WIREX MLS. This data may not be complete. We recommend contacting the local school district to confirm school assignments for this home.
Get pre-qualified for a loan
At Zillow Home Loans, we can pre-qualify you in as little as 5 minutes with no impact to your credit score.An equal housing lender. NMLS #10287.



