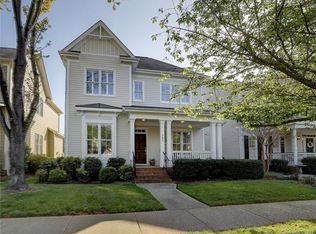Closed
$1,125,000
757 Shady Grove Xing, Fort Mill, SC 29708
4beds
3,459sqft
Single Family Residence
Built in 2004
0.14 Acres Lot
$1,120,600 Zestimate®
$325/sqft
$3,003 Estimated rent
Home value
$1,120,600
$1.06M - $1.19M
$3,003/mo
Zestimate® history
Loading...
Owner options
Explore your selling options
What's special
Dreamy Designer Details in the Heart of Baxter Town Center! Nestled on one of the most desirable streets in Baxter Town Center, this stunning home blends classic Southern charm w/ luxurious, high-end finishes. From the moment you head inside, you’re greeted by exquisite lighting that highlights every thoughtfully designed space. At the heart of the home is a gourmet kitchen that features a top-of-the-line Thermador stove, custom cabinetry, sleek countertops, and a farmhouse sink, adding perfect charm and function. The layout offers large, sunlit bedrooms and updated bathrooms designed for modern living. The luxury primary suite is a true retreat, complete with an elegant spa-like bathroom and a walk-in closet with a custom closet system that makes organization a breeze. Make your way outside to a park-like backyard setting, ideal for relaxing evenings or weekend entertaining. It’s a rare combination of location, lifestyle, and luxury in one of the most sought-after communities around.
Zillow last checked: 8 hours ago
Listing updated: July 11, 2025 at 09:49am
Listing Provided by:
Deborah Hooker deborah.hooker@compass.com,
COMPASS,
Brent "Andy" Bovender,
COMPASS
Bought with:
Kim McCorkle
Assist2sell Buyers & Sellers 1st Choice LLC
Source: Canopy MLS as distributed by MLS GRID,MLS#: 4252728
Facts & features
Interior
Bedrooms & bathrooms
- Bedrooms: 4
- Bathrooms: 4
- Full bathrooms: 3
- 1/2 bathrooms: 1
Primary bedroom
- Features: En Suite Bathroom, Tray Ceiling(s)
- Level: Upper
Bedroom s
- Level: Upper
Bedroom s
- Features: Vaulted Ceiling(s)
- Level: Upper
Bedroom s
- Features: Vaulted Ceiling(s)
- Level: Upper
Bathroom half
- Level: Main
Bathroom full
- Features: Walk-In Closet(s)
- Level: Upper
Bathroom full
- Level: Upper
Bathroom full
- Level: Upper
Breakfast
- Features: Open Floorplan
- Level: Main
Dining room
- Level: Main
Flex space
- Features: Built-in Features, Vaulted Ceiling(s)
- Level: Upper
Great room
- Features: Built-in Features, Open Floorplan
- Level: Main
Kitchen
- Features: Breakfast Bar, Kitchen Island, Open Floorplan
- Level: Main
Laundry
- Level: Upper
Loft
- Level: Upper
Office
- Features: Built-in Features
- Level: Main
Other
- Level: Main
Heating
- Central, Forced Air, Natural Gas
Cooling
- Central Air, Gas
Appliances
- Included: Dishwasher, Disposal, Exhaust Hood, Gas Oven, Gas Range, Gas Water Heater, Microwave, Plumbed For Ice Maker, Tankless Water Heater
- Laundry: Gas Dryer Hookup, Laundry Closet, Upper Level, Washer Hookup
Features
- Breakfast Bar, Built-in Features, Drop Zone, Kitchen Island, Open Floorplan, Pantry, Walk-In Closet(s)
- Flooring: Carpet, Tile, Wood
- Has basement: No
- Fireplace features: Gas Log, Great Room
Interior area
- Total structure area: 3,459
- Total interior livable area: 3,459 sqft
- Finished area above ground: 3,459
- Finished area below ground: 0
Property
Parking
- Total spaces: 4
- Parking features: Driveway, Detached Garage, Garage Door Opener, Garage Faces Rear, Garage on Main Level
- Garage spaces: 2
- Uncovered spaces: 2
Features
- Levels: Two
- Stories: 2
- Patio & porch: Covered, Front Porch, Patio, Rear Porch
- Exterior features: In-Ground Irrigation
- Pool features: Community
- Fencing: Back Yard,Fenced,Full,Privacy
Lot
- Size: 0.14 Acres
- Features: Level, Wooded
Details
- Parcel number: 6550000214
- Zoning: BV
- Special conditions: Standard
Construction
Type & style
- Home type: SingleFamily
- Architectural style: Transitional
- Property subtype: Single Family Residence
Materials
- Fiber Cement
- Foundation: Crawl Space
Condition
- New construction: No
- Year built: 2004
Utilities & green energy
- Sewer: County Sewer
- Water: County Water
- Utilities for property: Electricity Connected
Community & neighborhood
Security
- Security features: Security System, Smoke Detector(s)
Community
- Community features: Clubhouse, Playground, Recreation Area, Sidewalks, Street Lights, Tennis Court(s), Walking Trails
Location
- Region: Fort Mill
- Subdivision: Baxter Village
HOA & financial
HOA
- Has HOA: Yes
- HOA fee: $1,100 annually
- Association name: Kuester
- Association phone: 704-973-9019
Other
Other facts
- Listing terms: Cash,Conventional,FHA,VA Loan
- Road surface type: Concrete, Paved
Price history
| Date | Event | Price |
|---|---|---|
| 7/11/2025 | Sold | $1,125,000-2.2%$325/sqft |
Source: | ||
| 5/4/2025 | Listed for sale | $1,150,000+322.5%$332/sqft |
Source: | ||
| 12/7/2004 | Sold | $272,179$79/sqft |
Source: Public Record Report a problem | ||
Public tax history
| Year | Property taxes | Tax assessment |
|---|---|---|
| 2025 | -- | $19,864 -23.3% |
| 2024 | $12,784 +336.4% | $25,910 +50% |
| 2023 | $2,930 +0.9% | $17,273 |
Find assessor info on the county website
Neighborhood: Baxter Village
Nearby schools
GreatSchools rating
- 6/10Orchard Park Elementary SchoolGrades: K-5Distance: 0.3 mi
- 8/10Pleasant Knoll MiddleGrades: 6-8Distance: 1.7 mi
- 10/10Fort Mill High SchoolGrades: 9-12Distance: 1 mi
Schools provided by the listing agent
- Elementary: Orchard Park
- Middle: Pleasant Knoll
- High: Fort Mill
Source: Canopy MLS as distributed by MLS GRID. This data may not be complete. We recommend contacting the local school district to confirm school assignments for this home.
Get a cash offer in 3 minutes
Find out how much your home could sell for in as little as 3 minutes with a no-obligation cash offer.
Estimated market value$1,120,600
Get a cash offer in 3 minutes
Find out how much your home could sell for in as little as 3 minutes with a no-obligation cash offer.
Estimated market value
$1,120,600
