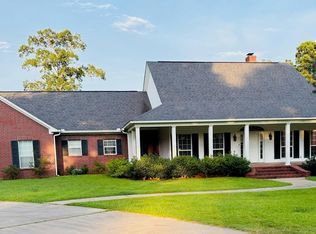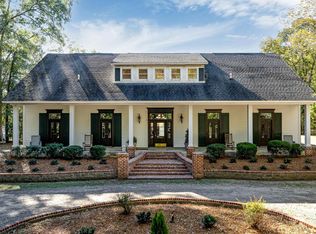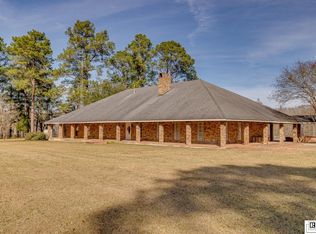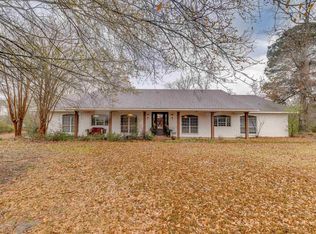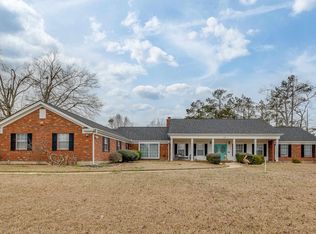Sitting stately on 10.25 serene acres, this stunning 3756 HSF home offers the perfect blend of space! The front 5 acres are beautifully cleared and maintained, featuring the spacious home and a 30x60 barn, while the back 5 acres remain wooded. A welcoming full-length front porch invites you into the foyer flanked with a formal dining room and study/living room. The Lg family room with wood burning fireplace and built-ins has plenty of space for everyone! The kitchen includes ample cabinetry, gas cooktop, wall oven, and breakfast area with built-ins. Downstairs, a split-bedroom layout offers a tranquil primary suite with luxurious ensuite and oversized closet, plus two more bedrooms with built-ins. You may access the 1300 + HSF upstairs from the spiral staircase OR the exterior entryway with it’s own staircase! Upstairs boasts a Lg living area, with wet bar and counter space to easily become an apt style kitchen, Lg bedroom, office (or 5th bedroom), and spa-like bath! Extra closets galore! Natural light flows throughout! Located in one of the most sought after areas, this peaceful property is near the popular Landry Vineyards!
For sale
$599,900
757 Winnfield Rd, West Monroe, LA 71292
4beds
3,756sqft
Est.:
Site Build, Residential
Built in 1991
10.25 Acres Lot
$585,700 Zestimate®
$160/sqft
$-- HOA
What's special
Split-bedroom layoutFull-length front porch
- 293 days |
- 672 |
- 27 |
Zillow last checked: 8 hours ago
Listing updated: December 07, 2025 at 10:36pm
Listed by:
Susan Simoneaux,
Coldwell Banker Group One Realty
Source: NELAR,MLS#: 214640
Tour with a local agent
Facts & features
Interior
Bedrooms & bathrooms
- Bedrooms: 4
- Bathrooms: 3
- Full bathrooms: 3
Primary bedroom
- Description: Floor: Engineered Wood
- Level: First
- Area: 270.48
Bedroom
- Description: Floor: Engineered Wood
- Level: First
- Area: 146.16
Bedroom 1
- Description: Floor: Engineered Wood
- Level: First
- Area: 144
Bedroom 2
- Description: Floor: Engineered Wood
- Level: Second
- Area: 208
Dining room
- Description: Floor: Engineered Wood
- Level: First
- Area: 168
Family room
- Description: Floor: Engineered Wood
- Level: First
- Area: 210.82
Kitchen
- Description: Floor: Engineered Wood
- Level: First
- Area: 143.84
Living room
- Description: Floor: Engineered Wood
- Level: First
- Area: 168
Heating
- Electric, Central
Cooling
- Central Air, Electric
Appliances
- Included: Dishwasher, Refrigerator, Microwave, Range Hood, Gas Cooktop, Electric Range, Electric Water Heater
- Laundry: Washer/Dryer Connect
Features
- Wet Bar, Ceiling Fan(s), Walk-In Closet(s), Wireless Internet
- Windows: Double Pane Windows, Bay Window(s), Shades, Drapes, Blinds, All Stay
- Number of fireplaces: 1
- Fireplace features: One, Insert, Family Room
Interior area
- Total structure area: 4,678
- Total interior livable area: 3,756 sqft
Property
Parking
- Total spaces: 2
- Parking features: Gravel, Garage Door Opener
- Attached garage spaces: 2
- Has uncovered spaces: Yes
Features
- Levels: One and One Half
- Stories: 1
- Patio & porch: Porch Covered, Open Deck
- Has spa: Yes
- Spa features: Bath
- Fencing: None
- Waterfront features: None
Lot
- Size: 10.25 Acres
- Features: Professional Landscaping, Wooded, Cleared
Details
- Parcel number: 11210
- Zoning: res
- Zoning description: res
- Horses can be raised: Yes
Construction
Type & style
- Home type: SingleFamily
- Architectural style: Acadian
- Property subtype: Site Build, Residential
Materials
- Brick Veneer, Vinyl Siding
- Foundation: Slab
- Roof: Architecture Style
Condition
- Year built: 1991
Utilities & green energy
- Electric: Electric Company: Entergy
- Gas: Propane, Gas Company: Butane/Propane
- Sewer: Mechanical, Septic Tank
- Water: Public, Electric Company: Cadeville
- Utilities for property: Propane
Community & HOA
Community
- Security: Smoke Detector(s)
- Subdivision: Other
HOA
- Has HOA: No
- Amenities included: None
- Services included: None
Location
- Region: West Monroe
Financial & listing details
- Price per square foot: $160/sqft
- Tax assessed value: $109,080
- Annual tax amount: $311
- Date on market: 5/12/2025
- Road surface type: Paved
Estimated market value
$585,700
$556,000 - $615,000
$2,256/mo
Price history
Price history
| Date | Event | Price |
|---|---|---|
| 12/1/2025 | Price change | $599,900-7%$160/sqft |
Source: | ||
| 10/6/2025 | Price change | $645,000-0.8%$172/sqft |
Source: | ||
| 7/2/2025 | Price change | $650,000-11.6%$173/sqft |
Source: | ||
| 5/12/2025 | Listed for sale | $735,000$196/sqft |
Source: | ||
| 1/11/2011 | Sold | -- |
Source: Agent Provided Report a problem | ||
Public tax history
Public tax history
| Year | Property taxes | Tax assessment |
|---|---|---|
| 2024 | $311 +1.8% | $10,908 0% |
| 2023 | $306 +1.1% | $10,909 |
| 2022 | $302 -1.2% | $10,909 |
| 2021 | $306 | $10,909 |
| 2020 | $306 +0.4% | $10,909 +0% |
| 2019 | $305 -73.5% | $10,907 |
| 2018 | $1,153 | $10,907 |
| 2017 | $1,153 | $10,907 +0.1% |
| 2016 | $1,153 +279.5% | $10,901 |
| 2015 | $304 | $10,901 |
| 2014 | $304 +0.3% | $10,901 |
| 2013 | $303 -0.5% | $10,901 |
| 2012 | $304 -0.6% | $10,901 -0.2% |
| 2011 | $306 -0.6% | $10,918 |
| 2010 | $308 | $10,918 |
Find assessor info on the county website
BuyAbility℠ payment
Est. payment
$3,104/mo
Principal & interest
$2824
Property taxes
$280
Climate risks
Neighborhood: 71292
Nearby schools
GreatSchools rating
- 6/10Central Elementary SchoolGrades: 3-5Distance: 4.9 mi
- 6/10West Ouachita High SchoolGrades: 8-12Distance: 4.2 mi
- 7/10Calhoun Middle SchoolGrades: 6-8Distance: 5.9 mi
Schools provided by the listing agent
- Elementary: Calhoun/Central
- Middle: Calhoun O
- High: West Ouachita
Source: NELAR. This data may not be complete. We recommend contacting the local school district to confirm school assignments for this home.
