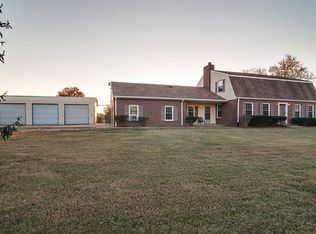Closed
$1,200,000
7570 Crow Cut Rd, Fairview, TN 37062
3beds
2,400sqft
Single Family Residence, Residential
Built in 2021
5.27 Acres Lot
$1,209,700 Zestimate®
$500/sqft
$2,878 Estimated rent
Home value
$1,209,700
$1.15M - $1.28M
$2,878/mo
Zestimate® history
Loading...
Owner options
Explore your selling options
What's special
Welcome to 7570 Crow Cut Road. This open concept barndominium did not skip on finishes. Fiber internet, real hardwood floors throughout. 10Ft ceilings, 3 bedroom, 2.5 baths is 2400 sq. ft. and is nestled on 5.27 acres in Williamson County. In ground pool, large 2000+ sq. ft shop. Commercial kitchen fully equip with a built in 42" fridge, dishwasher, drawer microwave and fully 36" dual fuel range. Underground utilities, custom built ins, granite counter tops throughout are just a few features you will find. This home is perfect for entertaining featuring a 10 ft island in the kitchen and seating to accommodate 20+ guests for any social event. You do not want to miss this rare find that checks all the boxes! Owner/agent.
Zillow last checked: 8 hours ago
Listing updated: May 21, 2025 at 07:19pm
Listing Provided by:
Victoria Thompson 615-946-0741,
Benchmark Realty, LLC
Bought with:
Jason Warner, 330268
Luxury Homes of Tennessee DBA Homes of Tennessee
Source: RealTracs MLS as distributed by MLS GRID,MLS#: 2809312
Facts & features
Interior
Bedrooms & bathrooms
- Bedrooms: 3
- Bathrooms: 3
- Full bathrooms: 2
- 1/2 bathrooms: 1
- Main level bedrooms: 3
Bedroom 1
- Features: Suite
- Level: Suite
- Area: 221 Square Feet
- Dimensions: 13x17
Bedroom 2
- Features: Walk-In Closet(s)
- Level: Walk-In Closet(s)
- Area: 182 Square Feet
- Dimensions: 13x14
Bedroom 3
- Features: Walk-In Closet(s)
- Level: Walk-In Closet(s)
- Area: 204 Square Feet
- Dimensions: 12x17
Dining room
- Features: Combination
- Level: Combination
- Area: 200 Square Feet
- Dimensions: 20x10
Kitchen
- Area: 240 Square Feet
- Dimensions: 20x12
Living room
- Features: Combination
- Level: Combination
- Area: 440 Square Feet
- Dimensions: 20x22
Heating
- Central, Electric
Cooling
- Electric
Appliances
- Included: Built-In Gas Range, Dishwasher, Microwave, Refrigerator, Stainless Steel Appliance(s)
- Laundry: Electric Dryer Hookup, Washer Hookup
Features
- Built-in Features, Ceiling Fan(s), Extra Closets, Open Floorplan, Pantry, Smart Thermostat, Walk-In Closet(s), Primary Bedroom Main Floor, High Speed Internet, Kitchen Island
- Flooring: Wood, Tile
- Basement: Slab
- Has fireplace: No
Interior area
- Total structure area: 2,400
- Total interior livable area: 2,400 sqft
- Finished area above ground: 2,400
Property
Parking
- Total spaces: 6
- Parking features: Garage Door Opener, Garage Faces Front, Concrete, Driveway, Gravel
- Attached garage spaces: 2
- Uncovered spaces: 4
Accessibility
- Accessibility features: Accessible Doors, Accessible Hallway(s)
Features
- Levels: One
- Stories: 1
- Patio & porch: Patio, Covered, Porch
- Has private pool: Yes
- Pool features: In Ground
- Fencing: Back Yard
Lot
- Size: 5.27 Acres
- Features: Cleared, Private
Details
- Parcel number: 094043 06208 00001043
- Special conditions: Standard
Construction
Type & style
- Home type: SingleFamily
- Architectural style: Barndominium
- Property subtype: Single Family Residence, Residential
Materials
- Other
- Roof: Metal
Condition
- New construction: No
- Year built: 2021
Utilities & green energy
- Sewer: Septic Tank
- Water: Public
- Utilities for property: Water Available
Green energy
- Energy efficient items: Windows, Thermostat, Insulation, Water Heater
Community & neighborhood
Security
- Security features: Carbon Monoxide Detector(s), Smoke Detector(s)
Location
- Region: Fairview
- Subdivision: Mangrum
Price history
| Date | Event | Price |
|---|---|---|
| 5/21/2025 | Sold | $1,200,000-4%$500/sqft |
Source: | ||
| 5/5/2025 | Pending sale | $1,250,000$521/sqft |
Source: | ||
| 4/27/2025 | Contingent | $1,250,000$521/sqft |
Source: | ||
| 3/26/2025 | Listed for sale | $1,250,000-7.4%$521/sqft |
Source: | ||
| 3/13/2025 | Listing removed | $1,350,000$563/sqft |
Source: | ||
Public tax history
| Year | Property taxes | Tax assessment |
|---|---|---|
| 2024 | $2,220 | $118,075 |
| 2023 | $2,220 | $118,075 |
| 2022 | $2,220 +31.1% | $118,075 +31% |
Find assessor info on the county website
Neighborhood: 37062
Nearby schools
GreatSchools rating
- 7/10Fairview Elementary SchoolGrades: PK-5Distance: 2.4 mi
- 8/10Fairview Middle SchoolGrades: 6-8Distance: 2.7 mi
- 8/10Fairview High SchoolGrades: 9-12Distance: 2.6 mi
Schools provided by the listing agent
- Elementary: Fairview Elementary
- Middle: Fairview Middle School
- High: Fairview High School
Source: RealTracs MLS as distributed by MLS GRID. This data may not be complete. We recommend contacting the local school district to confirm school assignments for this home.
Get a cash offer in 3 minutes
Find out how much your home could sell for in as little as 3 minutes with a no-obligation cash offer.
Estimated market value$1,209,700
Get a cash offer in 3 minutes
Find out how much your home could sell for in as little as 3 minutes with a no-obligation cash offer.
Estimated market value
$1,209,700
