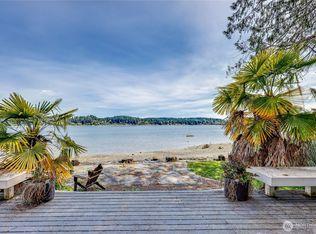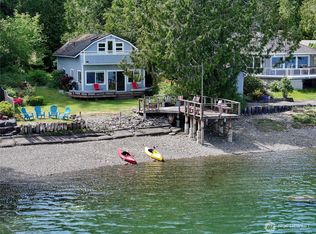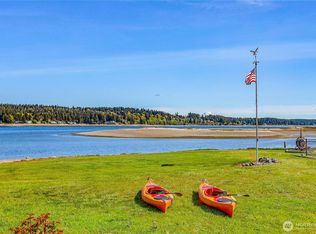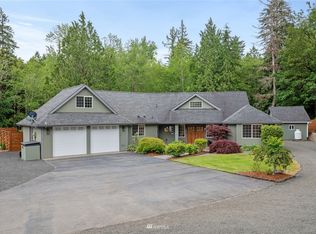Sold
Listed by:
Matthew J. Dubas,
Keller Williams Realty Bothell,
Christopher McPherson,
Keller Williams Realty Bothell
Bought with: Windermere West Metro
$907,777
7570 E Grapeview Loop Road, Allyn, WA 98524
3beds
1,768sqft
Single Family Residence
Built in 1959
0.26 Acres Lot
$861,100 Zestimate®
$513/sqft
$2,176 Estimated rent
Home value
$861,100
$792,000 - $921,000
$2,176/mo
Zestimate® history
Loading...
Owner options
Explore your selling options
What's special
Welcome to this stunning gated waterfront home w/ breathtaking sound & mountain views! The 2bd 2 bath main home was rebuilt from the foundation up in 2019 and features an open floor plan with vaulted ceilings, high end finishes, stainless steel appliances, gas fireplace and oversized walk in closet. There is a separate 416 sq ft studio apartment style living area above the garage w/ kitchenette, 3/4 bath and amazing views. Enjoy entertaining on the back patio and yard leading to the clam and oyster beds and waterfront. Propane lines run for BBQ & outdoor fireplace/heaters, water filtration system and power for electric vehicle charger. Near the Seattle Ferry, Blue Heron Beach & downtown Allyn fun! 1 year home warranty included.
Zillow last checked: 8 hours ago
Listing updated: December 27, 2024 at 01:00pm
Offers reviewed: Aug 15
Listed by:
Matthew J. Dubas,
Keller Williams Realty Bothell,
Christopher McPherson,
Keller Williams Realty Bothell
Bought with:
Scott Monroe, 47209
Windermere West Metro
Source: NWMLS,MLS#: 2149252
Facts & features
Interior
Bedrooms & bathrooms
- Bedrooms: 3
- Bathrooms: 3
- Full bathrooms: 1
- 3/4 bathrooms: 1
- Main level bathrooms: 2
- Main level bedrooms: 2
Primary bedroom
- Level: Main
Bedroom
- Level: Main
Bathroom full
- Level: Main
Bathroom three quarter
- Level: Main
Dining room
- Level: Main
Entry hall
- Level: Main
Kitchen with eating space
- Level: Main
Living room
- Level: Main
Heating
- Fireplace(s), 90%+ High Efficiency, Forced Air, Heat Pump
Cooling
- 90%+ High Efficiency, Central Air
Appliances
- Included: Dishwasher(s), Dryer(s), Disposal, Microwave(s), Refrigerator(s), See Remarks, Stove(s)/Range(s), Washer(s), Garbage Disposal, Water Heater: Electric, Water Heater Location: Closet/Well Room
Features
- Bath Off Primary, Ceiling Fan(s)
- Flooring: Slate, Vinyl, Vinyl Plank, Carpet
- Windows: Double Pane/Storm Window
- Basement: None
- Number of fireplaces: 1
- Fireplace features: Gas, Main Level: 1, Fireplace
Interior area
- Total structure area: 1,352
- Total interior livable area: 1,768 sqft
Property
Parking
- Total spaces: 1
- Parking features: Detached Garage, RV Parking
- Garage spaces: 1
Features
- Levels: One
- Stories: 1
- Entry location: Main
- Patio & porch: Bath Off Primary, Ceiling Fan(s), Double Pane/Storm Window, Fireplace, Security System, Sprinkler System, Vaulted Ceiling(s), Walk-In Closet(s), Wall to Wall Carpet, Water Heater
- Has view: Yes
- View description: Mountain(s), Sound, Territorial
- Has water view: Yes
- Water view: Sound
Lot
- Size: 0.26 Acres
- Features: Paved, Value In Land, Cable TV, Deck, Electric Car Charging, Fenced-Fully, Gated Entry, Outbuildings, Patio, Propane, RV Parking
- Topography: Level,Partial Slope
Details
- Additional structures: ADU Beds: 1, ADU Baths: 1
- Parcel number: 122295002031
- Special conditions: Standard
Construction
Type & style
- Home type: SingleFamily
- Property subtype: Single Family Residence
Materials
- Cement Planked, Wood Siding
- Foundation: Poured Concrete
- Roof: Composition
Condition
- Good
- Year built: 1959
- Major remodel year: 2019
Utilities & green energy
- Electric: Company: PUD 3
- Sewer: Sewer Connected, Company: Mason County Sewer
- Water: Individual Well, Company: Well
- Utilities for property: Astound, Astound
Community & neighborhood
Security
- Security features: Security System
Location
- Region: Allyn
- Subdivision: Grapeview
Other
Other facts
- Listing terms: Cash Out,Conventional,FHA,VA Loan
- Cumulative days on market: 153 days
Price history
| Date | Event | Price |
|---|---|---|
| 8/25/2023 | Sold | $907,777+17.1%$513/sqft |
Source: | ||
| 8/16/2023 | Pending sale | $775,000$438/sqft |
Source: | ||
| 8/10/2023 | Listed for sale | $775,000+197.8%$438/sqft |
Source: | ||
| 10/20/2017 | Sold | $260,281+53.1%$147/sqft |
Source: Public Record Report a problem | ||
| 8/13/2010 | Sold | $170,000-5.5%$96/sqft |
Source: | ||
Public tax history
| Year | Property taxes | Tax assessment |
|---|---|---|
| 2024 | $5,135 +108.7% | $655,130 +40.8% |
| 2023 | $2,461 -37% | $465,285 -5.7% |
| 2022 | $3,906 | $493,360 +54.6% |
Find assessor info on the county website
Neighborhood: 98524
Nearby schools
GreatSchools rating
- 3/10Belfair Elementary SchoolGrades: PK-5Distance: 4.6 mi
- 4/10Hawkins Middle SchoolGrades: 6-8Distance: 3 mi
- 2/10North Mason Senior High SchoolGrades: 9-12Distance: 2.8 mi

Get pre-qualified for a loan
At Zillow Home Loans, we can pre-qualify you in as little as 5 minutes with no impact to your credit score.An equal housing lender. NMLS #10287.



