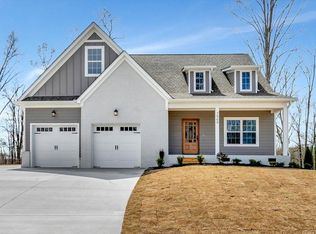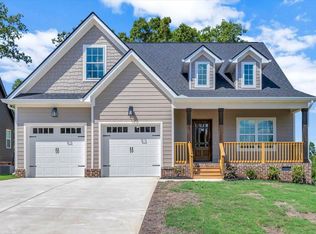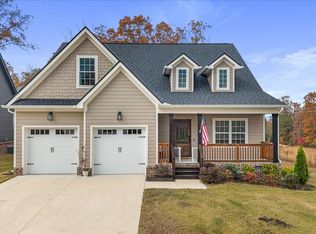Sold for $415,000 on 04/19/24
$415,000
7570 Peytons Rise Way LOT 60, Georgetown, TN 37336
3beds
2,089sqft
Single Family Residence
Built in 2024
0.61 Acres Lot
$452,100 Zestimate®
$199/sqft
$2,785 Estimated rent
Home value
$452,100
$429,000 - $475,000
$2,785/mo
Zestimate® history
Loading...
Owner options
Explore your selling options
What's special
Back by popular demand. Welcome to more new construction in Grasshopper Estates. Coming in on more than a half acre of sweet privacy with our favorite plan the Shadow Gate. This home is breaking ground now and we welcome you to add your own personal touch and customize your next new home. Upgrades available now. The floor plans are attached to this listing and we are happy to share our Interior Designers lookbook for all the amazing features you have to look forward too. Grasshopper Estates is conveniently located 20 minutes to Ooltewah and a easy drive of 30 minutes to Downtown Chattanooga. Peaceful country living close to amenities. Memorize your new address today. 7570 Peyton Rise Way Georgetown TN 37336 HOME Owner/Agent- Personal Interest
Owner/Agent- Personal Interest
Zillow last checked: 8 hours ago
Listing updated: May 14, 2025 at 10:15am
Listed by:
Kelly K Jooma 423-432-8121,
Keller Williams Realty
Bought with:
Kelly K Jooma, 322307
Keller Williams Realty
Source: Greater Chattanooga Realtors,MLS#: 1373875
Facts & features
Interior
Bedrooms & bathrooms
- Bedrooms: 3
- Bathrooms: 3
- Full bathrooms: 3
Primary bedroom
- Level: First
Bedroom
- Level: First
Bedroom
- Level: Second
Bathroom
- Description: Full Bathroom
- Level: First
Bathroom
- Description: Full Bathroom
- Level: First
Bathroom
- Description: Full Bathroom
- Level: Second
Bonus room
- Level: Second
Dining room
- Level: First
Living room
- Level: First
Heating
- Central, Electric
Cooling
- Central Air, Electric
Appliances
- Included: Dishwasher, Electric Water Heater, Free-Standing Electric Range, Microwave
- Laundry: Electric Dryer Hookup, Gas Dryer Hookup, Laundry Room, Washer Hookup
Features
- Double Vanity, Granite Counters, High Ceilings, Open Floorplan, Pantry, Primary Downstairs, Soaking Tub, Walk-In Closet(s), Separate Shower, Tub/shower Combo
- Flooring: Carpet, Tile, Engineered Hardwood
- Windows: Insulated Windows, Vinyl Frames
- Basement: Crawl Space
- Number of fireplaces: 1
- Fireplace features: Gas Log, Living Room
Interior area
- Total structure area: 2,089
- Total interior livable area: 2,089 sqft
Property
Parking
- Total spaces: 2
- Parking features: Garage Door Opener, Garage Faces Front, Kitchen Level
- Attached garage spaces: 2
Features
- Levels: One and One Half
- Patio & porch: Covered, Deck, Patio, Porch, Porch - Covered
Lot
- Size: 0.61 Acres
- Dimensions: .61
- Features: Gentle Sloping, Level, Split Possible
Details
- Parcel number: 052g A 001
- Special conditions: Personal Interest
Construction
Type & style
- Home type: SingleFamily
- Property subtype: Single Family Residence
Materials
- Brick, Stone, Fiber Cement
- Foundation: Block
- Roof: Shingle
Condition
- New construction: Yes
- Year built: 2024
Details
- Builder name: K & M Homes
Utilities & green energy
- Sewer: Septic Tank
- Water: Public
- Utilities for property: Electricity Available, Underground Utilities
Community & neighborhood
Security
- Security features: Smoke Detector(s)
Location
- Region: Georgetown
- Subdivision: Grasshopper Ests
HOA & financial
HOA
- Has HOA: Yes
- HOA fee: $150 annually
Other
Other facts
- Listing terms: Cash,Conventional,FHA,VA Loan
Price history
| Date | Event | Price |
|---|---|---|
| 4/19/2024 | Sold | $415,000$199/sqft |
Source: Greater Chattanooga Realtors #1373875 Report a problem | ||
| 8/4/2023 | Pending sale | $415,000$199/sqft |
Source: Greater Chattanooga Realtors #1373875 Report a problem | ||
| 6/8/2023 | Price change | $415,000+3.8%$199/sqft |
Source: Greater Chattanooga Realtors #1373875 Report a problem | ||
| 5/22/2023 | Listed for sale | $399,990$191/sqft |
Source: Greater Chattanooga Realtors #1373875 Report a problem | ||
Public tax history
Tax history is unavailable.
Neighborhood: 37336
Nearby schools
GreatSchools rating
- 4/10Snow Hill Elementary SchoolGrades: PK-5Distance: 7.7 mi
- 6/10Hunter Middle SchoolGrades: 6-8Distance: 12.6 mi
- 3/10Central High SchoolGrades: 9-12Distance: 14.2 mi
Schools provided by the listing agent
- Elementary: Snow Hill Elementary
- Middle: Hunter Middle
- High: Central High School
Source: Greater Chattanooga Realtors. This data may not be complete. We recommend contacting the local school district to confirm school assignments for this home.

Get pre-qualified for a loan
At Zillow Home Loans, we can pre-qualify you in as little as 5 minutes with no impact to your credit score.An equal housing lender. NMLS #10287.
Sell for more on Zillow
Get a free Zillow Showcase℠ listing and you could sell for .
$452,100
2% more+ $9,042
With Zillow Showcase(estimated)
$461,142

