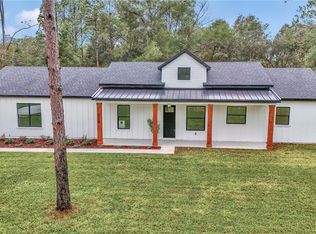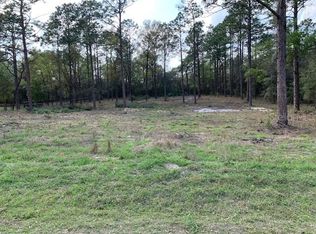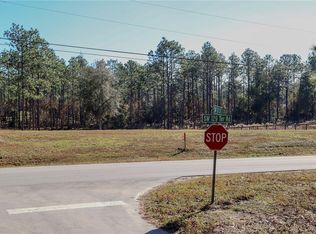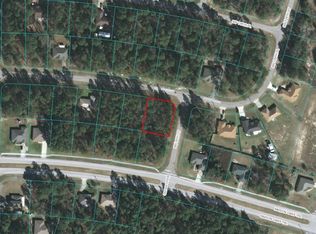Sold for $515,000
Zestimate®
$515,000
7570 SW 129th Terrace Rd, Dunnellon, FL 34432
3beds
1,834sqft
Single Family Residence
Built in 2025
1.3 Acres Lot
$515,000 Zestimate®
$281/sqft
$1,841 Estimated rent
Home value
$515,000
$474,000 - $561,000
$1,841/mo
Zestimate® history
Loading...
Owner options
Explore your selling options
What's special
Welcome to your dream farmhouse retreat! This beautifully crafted 3-bedroom, 2-bath home sits on just under an acre of land with no HOA and paved road access, offering the perfect blend of modern convenience and country charm. Step inside to find tile flooring throughout—no carpet here—making maintenance a breeze. The spacious open-concept layout features a bright kitchen with quartz countertops, stainless steel appliances, and ample cabinetry, ideal for both everyday living and entertaining. The split floor plan offers privacy for the primary suite, complete with a spa-inspired bathroom and walk-in closet. Enjoy the Florida lifestyle with plenty of outdoor space, perfect for a garden, pets, or weekend bonfires under the stars. Located just minutes from the area’s natural springs, and only about an hour to the Gulf Coast beaches, this home offers the best of both worlds—peaceful country living with easy access to recreation and relaxation. This home is 10 minutes from the World Equestrian Center and close to shops and hospitals. With a 3-car garage, quality finishes, and room to roam, this home is ready for you to move in and make it your own!
Zillow last checked: 8 hours ago
Listing updated: December 16, 2025 at 07:43am
Listing Provided by:
Wendy Fisher 303-597-6699,
BRIJE REAL ESTATE LLC 303-597-6699
Bought with:
Miraya Lane, PA, 3455140
KELLER WILLIAMS ADVANTAGE III
Source: Stellar MLS,MLS#: O6330974 Originating MLS: Orlando Regional
Originating MLS: Orlando Regional

Facts & features
Interior
Bedrooms & bathrooms
- Bedrooms: 3
- Bathrooms: 2
- Full bathrooms: 2
Primary bedroom
- Features: Walk-In Closet(s)
- Level: First
- Dimensions: 13x14
Bedroom 2
- Features: Built-in Closet
- Level: First
Bedroom 3
- Features: Built-in Closet
- Level: First
Kitchen
- Level: First
- Dimensions: 12x14
Living room
- Level: First
- Dimensions: 24x15
Heating
- Central
Cooling
- Central Air
Appliances
- Included: Cooktop, Dishwasher, Disposal, Microwave, Range
- Laundry: Inside, Laundry Room
Features
- High Ceilings, Kitchen/Family Room Combo, Open Floorplan, Thermostat
- Flooring: Tile
- Has fireplace: No
Interior area
- Total structure area: 3,024
- Total interior livable area: 1,834 sqft
Property
Parking
- Total spaces: 3
- Parking features: Garage - Attached
- Attached garage spaces: 3
Features
- Levels: One
- Stories: 1
- Patio & porch: Patio
- Exterior features: Irrigation System
- Has view: Yes
- View description: Trees/Woods
Lot
- Size: 1.30 Acres
- Features: Landscaped, Level, Oversized Lot, Private
- Residential vegetation: Trees/Landscaped, Wooded
Details
- Parcel number: 3492076009
- Zoning: R1
- Special conditions: None
Construction
Type & style
- Home type: SingleFamily
- Architectural style: Traditional
- Property subtype: Single Family Residence
Materials
- Block, Cement Siding
- Foundation: Slab
- Roof: Metal,Shingle
Condition
- Completed
- New construction: Yes
- Year built: 2025
Details
- Builder model: 1834
- Builder name: Brije LLC
Utilities & green energy
- Sewer: Septic Tank
- Water: Well
- Utilities for property: Electricity Available, Electricity Connected
Community & neighborhood
Location
- Region: Dunnellon
- Subdivision: ROLLING HILLS
HOA & financial
HOA
- Has HOA: No
Other fees
- Pet fee: $0 monthly
Other financial information
- Total actual rent: 0
Other
Other facts
- Listing terms: Cash,Conventional,FHA,USDA Loan,VA Loan
- Ownership: Fee Simple
- Road surface type: Paved
Price history
| Date | Event | Price |
|---|---|---|
| 12/12/2025 | Sold | $515,000$281/sqft |
Source: | ||
| 11/12/2025 | Pending sale | $515,000$281/sqft |
Source: | ||
| 10/26/2025 | Listed for sale | $515,000$281/sqft |
Source: | ||
| 9/9/2025 | Pending sale | $515,000$281/sqft |
Source: | ||
| 8/26/2025 | Price change | $515,000+2%$281/sqft |
Source: | ||
Public tax history
Tax history is unavailable.
Neighborhood: 34432
Nearby schools
GreatSchools rating
- 5/10Dunnellon Elementary SchoolGrades: PK-5Distance: 5.7 mi
- 4/10Dunnellon Middle SchoolGrades: 6-8Distance: 9.1 mi
- 2/10Dunnellon High SchoolGrades: 9-12Distance: 5.4 mi
Schools provided by the listing agent
- Elementary: Dunnellon Elementary School
- Middle: Dunnellon Middle School
- High: Dunnellon High School
Source: Stellar MLS. This data may not be complete. We recommend contacting the local school district to confirm school assignments for this home.
Get a cash offer in 3 minutes
Find out how much your home could sell for in as little as 3 minutes with a no-obligation cash offer.
Estimated market value
$515,000



