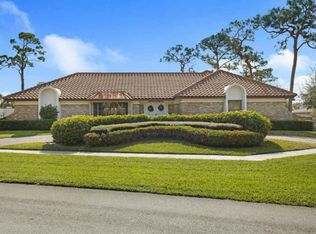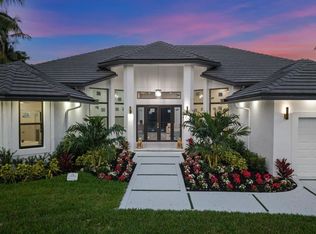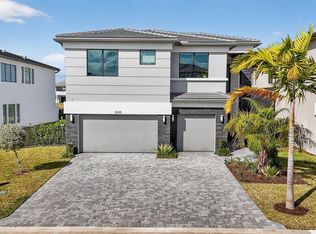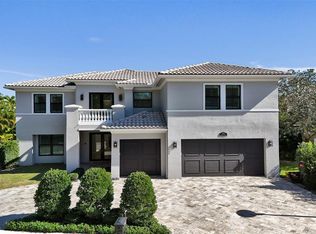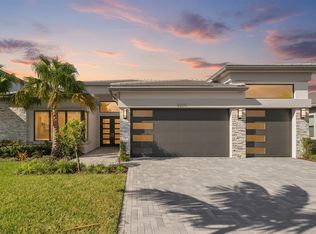Experience refined living in this fully reimagined 5 bed 4 bath estate w/ office & florida room set within the gated community of Estancia West. Every inch of this home has been meticulously renovated w/ elevated finishes & top tier craftsmanship leaving nothing untouched. The tri split layout offers exceptional privacy & flow. The primary suite is a true retreat, featuring a private outdoor courtyard, expansive walk in closet & a resort inspired spa bath. The designer kitchen is equipped with a gas cooktop, double sinks, dual dishwashers & premium appliances, ideal for entertaining at any level. Outdoors, enjoy a serene screened in pool surrounded by manicured garden views. Walking distance to places of worship. Schedule your private tour today and discover luxury without compromise.
For sale
$2,400,000
7571 Estrella Cir, Boca Raton, FL 33433
5beds
3,852sqft
Est.:
Single Family Residence
Built in 1980
0.32 Acres Lot
$-- Zestimate®
$623/sqft
$349/mo HOA
What's special
- 45 days |
- 1,132 |
- 46 |
Zillow last checked: 8 hours ago
Listing updated: 17 hours ago
Listed by:
Matthew Levine 561-766-3204,
Compass Florida LLC,
Alex Platt 954-592-2371,
Compass Florida LLC
Source: BeachesMLS ,MLS#: F10544586 Originating MLS: Beaches MLS
Originating MLS: Beaches MLS
Tour with a local agent
Facts & features
Interior
Bedrooms & bathrooms
- Bedrooms: 5
- Bathrooms: 4
- Full bathrooms: 3
- 1/2 bathrooms: 1
- Main level bathrooms: 4
- Main level bedrooms: 5
Rooms
- Room types: Den/Library/Office, Florida Room
Bedroom
- Features: Other
Heating
- Central
Cooling
- Central Air
Appliances
- Included: Dishwasher, Disposal, Dryer, Gas Range, Gas Water Heater, Microwave, Refrigerator, Oven, Washer
Features
- Built-in Features, Kitchen Island, Pantry, Split Bedroom, Vaulted Ceiling(s)
- Flooring: Tile
- Doors: High Impact Doors
- Windows: Skylight(s)
- Has fireplace: Yes
Interior area
- Total interior livable area: 3,852 sqft
Video & virtual tour
Property
Parking
- Total spaces: 2
- Parking features: Driveway, Garage Door Opener
- Garage spaces: 2
- Has uncovered spaces: Yes
Features
- Levels: One
- Stories: 1
- Has private pool: Yes
- Pool features: In Ground
- Fencing: Fenced
- Has view: Yes
- View description: Garden, Pool
Lot
- Size: 0.32 Acres
- Features: 1/4 To Less Than 1/2 Acre Lot
Details
- Parcel number: 06424716130000360
- Zoning: RS
- Other equipment: Natural Gas
Construction
Type & style
- Home type: SingleFamily
- Property subtype: Single Family Residence
Materials
- Concrete, Cbs Construction
- Roof: Curved/S-Tile Roof
Condition
- Updated/Remodeled
- Year built: 1980
Utilities & green energy
- Sewer: Public Sewer
- Water: Public
- Utilities for property: Cable Available
Community & HOA
Community
- Features: Gated, Tennis Court(s), Park, Playground
- Subdivision: Estancia 04 Via Verde
HOA
- Has HOA: Yes
- HOA fee: $349 monthly
Location
- Region: Boca Raton
Financial & listing details
- Price per square foot: $623/sqft
- Tax assessed value: $1,226,547
- Annual tax amount: $8,820
- Date on market: 1/23/2026
- Listing terms: Cash,Conventional,FHA-Va Approved
Estimated market value
Not available
Estimated sales range
Not available
$7,818/mo
Price history
Price history
| Date | Event | Price |
|---|---|---|
| 1/23/2026 | Listed for sale | $2,400,000+77.8%$623/sqft |
Source: | ||
| 7/30/2025 | Sold | $1,350,000-9.7%$350/sqft |
Source: | ||
| 6/28/2025 | Pending sale | $1,495,000$388/sqft |
Source: | ||
| 6/12/2025 | Price change | $1,495,000-3.5%$388/sqft |
Source: | ||
| 5/14/2025 | Listed for sale | $1,550,000+222.9%$402/sqft |
Source: | ||
| 2/27/2003 | Sold | $480,000$125/sqft |
Source: Public Record Report a problem | ||
Public tax history
Public tax history
| Year | Property taxes | Tax assessment |
|---|---|---|
| 2024 | $8,820 +2.3% | $535,792 +3% |
| 2023 | $8,622 +0.9% | $520,186 +3% |
| 2022 | $8,542 +0.6% | $505,035 +3% |
| 2021 | $8,495 +1.5% | $490,325 +1.4% |
| 2020 | $8,372 +1.1% | $483,555 +2.3% |
| 2019 | $8,285 | $472,683 +1.9% |
| 2018 | $8,285 +5.2% | $463,869 +2.1% |
| 2017 | $7,872 +0.8% | $454,328 +2.1% |
| 2016 | $7,811 0% | $444,983 +0.7% |
| 2015 | $7,815 -2.8% | $441,890 +0.8% |
| 2014 | $8,037 +1.3% | $438,383 +1.5% |
| 2013 | $7,934 +0.3% | $431,904 +1.7% |
| 2012 | $7,912 -0.5% | $424,684 +0.6% |
| 2011 | $7,951 +1.7% | $422,098 +1.5% |
| 2010 | $7,822 -5% | $415,860 -8.5% |
| 2009 | $8,230 +9.5% | $454,385 +0.1% |
| 2008 | $7,517 +0.1% | $453,931 +3% |
| 2007 | $7,507 +1.2% | $440,710 +9.5% |
| 2006 | $7,415 | $402,360 +3% |
| 2005 | -- | $390,641 +3% |
| 2004 | $3,925 +1384.9% | $379,263 +75.7% |
| 2003 | $264 -93.6% | $215,847 +2.4% |
| 2002 | $4,106 -20.4% | $210,788 -18.7% |
| 2001 | $5,155 +4.1% | $259,401 +3% |
| 2000 | $4,954 +10.2% | $251,846 -0.3% |
| 1999 | $4,495 | $252,707 |
Find assessor info on the county website
BuyAbility℠ payment
Est. payment
$15,542/mo
Principal & interest
$11713
Property taxes
$3480
HOA Fees
$349
Climate risks
Neighborhood: 33433
Nearby schools
GreatSchools rating
- 10/10Del Prado Elementary SchoolGrades: K-5Distance: 0.8 mi
- 9/10Omni Middle SchoolGrades: 6-8Distance: 2.5 mi
- 8/10Spanish River Community High SchoolGrades: 6-12Distance: 2.7 mi
