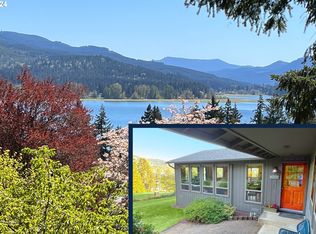Sold
$547,000
75718 London Rd, Cottage Grove, OR 97424
4beds
1,734sqft
Residential, Single Family Residence
Built in 1961
2.27 Acres Lot
$544,400 Zestimate®
$315/sqft
$2,253 Estimated rent
Home value
$544,400
$501,000 - $593,000
$2,253/mo
Zestimate® history
Loading...
Owner options
Explore your selling options
What's special
Lake views and easy access to it. Territorial and lake views from the large, picturesque window and slider also allows for natural light throughout. Just move in and relax. New roof in 2022, HVAC system 2021, new flooring 2024, new septic and drain field 2025, home inspection and well quality and flow test complete, and available upon request. Tractor/mower, kitchen appliances, washer dryer included. Easy showing appointments.
Zillow last checked: 8 hours ago
Listing updated: September 03, 2025 at 05:29am
Listed by:
Tralena Whitten 541-556-5137,
Jim Downing Realty,
Luther Whitten 541-556-6899,
Jim Downing Realty
Bought with:
George Zakhary, 201222404
Hybrid Real Estate
Source: RMLS (OR),MLS#: 24629729
Facts & features
Interior
Bedrooms & bathrooms
- Bedrooms: 4
- Bathrooms: 2
- Full bathrooms: 2
- Main level bathrooms: 2
Primary bedroom
- Features: Wallto Wall Carpet
- Level: Main
Bedroom 2
- Features: Wallto Wall Carpet
- Level: Main
Bedroom 3
- Features: Wallto Wall Carpet
- Level: Main
Bedroom 4
- Features: Wallto Wall Carpet
- Level: Main
Dining room
- Features: Sliding Doors, Laminate Flooring
- Level: Main
Kitchen
- Features: Microwave, Free Standing Range, Free Standing Refrigerator, Laminate Flooring
- Level: Main
Living room
- Features: Pellet Stove, Wallto Wall Carpet
- Level: Main
Heating
- Heat Pump
Cooling
- Heat Pump
Appliances
- Included: Dishwasher, Free-Standing Range, Free-Standing Refrigerator, Microwave, Washer/Dryer, Electric Water Heater
- Laundry: Laundry Room
Features
- Ceiling Fan(s)
- Flooring: Wall to Wall Carpet, Laminate
- Doors: Sliding Doors
- Windows: Double Pane Windows, Vinyl Frames
- Basement: Crawl Space
- Number of fireplaces: 1
- Fireplace features: Pellet Stove
Interior area
- Total structure area: 1,734
- Total interior livable area: 1,734 sqft
Property
Parking
- Total spaces: 2
- Parking features: Driveway, RV Access/Parking, Garage Door Opener, Attached
- Attached garage spaces: 2
- Has uncovered spaces: Yes
Accessibility
- Accessibility features: Garage On Main, Natural Lighting, One Level, Accessibility
Features
- Levels: One
- Stories: 1
- Patio & porch: Patio
- Exterior features: Yard
- Has view: Yes
- View description: Lake, Mountain(s)
- Has water view: Yes
- Water view: Lake
Lot
- Size: 2.27 Acres
- Features: Gentle Sloping, Level, Acres 1 to 3
Details
- Additional structures: RVParking, ToolShed
- Parcel number: 0943173
- Zoning: RR5
Construction
Type & style
- Home type: SingleFamily
- Property subtype: Residential, Single Family Residence
Materials
- Other, Wood Siding
- Foundation: Concrete Perimeter
- Roof: Composition,Shingle
Condition
- Updated/Remodeled
- New construction: No
- Year built: 1961
Utilities & green energy
- Sewer: Septic Tank
- Water: Well
- Utilities for property: DSL, Satellite Internet Service
Community & neighborhood
Security
- Security features: None
Location
- Region: Cottage Grove
Other
Other facts
- Listing terms: Cash,Conventional,FHA,USDA Loan,VA Loan
- Road surface type: Gravel, Paved
Price history
| Date | Event | Price |
|---|---|---|
| 9/2/2025 | Sold | $547,000-2.1%$315/sqft |
Source: | ||
| 8/3/2025 | Pending sale | $559,000$322/sqft |
Source: | ||
| 7/3/2025 | Listed for sale | $559,000$322/sqft |
Source: | ||
| 6/9/2025 | Pending sale | $559,000$322/sqft |
Source: | ||
| 6/3/2025 | Price change | $559,000-1.8%$322/sqft |
Source: | ||
Public tax history
| Year | Property taxes | Tax assessment |
|---|---|---|
| 2025 | $3,375 +2.6% | $297,991 +3% |
| 2024 | $3,288 +1.7% | $289,312 +3% |
| 2023 | $3,232 +4.6% | $280,886 +3% |
Find assessor info on the county website
Neighborhood: 97424
Nearby schools
GreatSchools rating
- 6/10London SchoolGrades: K-8Distance: 4.8 mi
- 5/10Cottage Grove High SchoolGrades: 9-12Distance: 4.8 mi
Schools provided by the listing agent
- Elementary: London
- Middle: Lincoln
- High: Cottage Grove
Source: RMLS (OR). This data may not be complete. We recommend contacting the local school district to confirm school assignments for this home.
Get pre-qualified for a loan
At Zillow Home Loans, we can pre-qualify you in as little as 5 minutes with no impact to your credit score.An equal housing lender. NMLS #10287.
Sell for more on Zillow
Get a Zillow Showcase℠ listing at no additional cost and you could sell for .
$544,400
2% more+$10,888
With Zillow Showcase(estimated)$555,288
