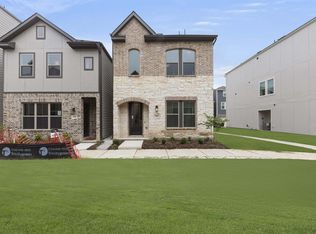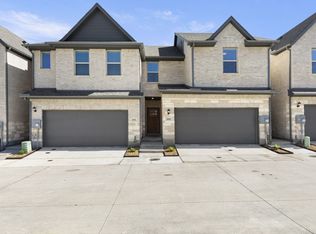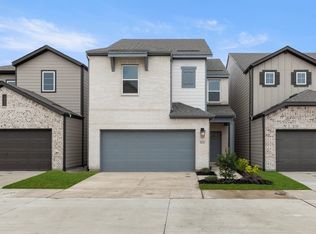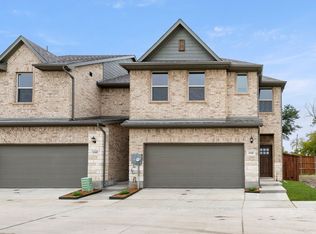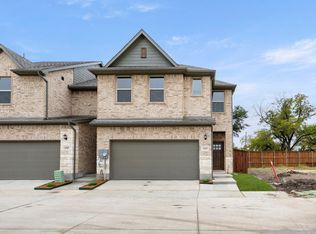Absolutely Adorable Villa style home Near all the Greatest Shopping, Schools and Downtown. Very recently Built Ashton Woods Home in Meticulous Condition. Welcome into your Gated Community with Great Drive up Appeal. Cool Colors and Great Space, this Chef's Kitchen has a fantastic Island with Quartz Counter tops and Stainless appliances with Refrigerator Included. This Modern home is better than new and hard to find. All the Modern appeal you desire. Great Space in Primary Bedroom and find relaxing time in your master bath. Get excited that this home also has a two car garage for great work space or cars! All you need wrapped in one and Ready to Roll.
For sale
$379,500
7572 Laburnam Rd, Dallas, TX 75228
3beds
1,603sqft
Est.:
Single Family Residence
Built in 2024
1,481.04 Square Feet Lot
$378,500 Zestimate®
$237/sqft
$117/mo HOA
What's special
Gated communityStainless appliancesMaster bathIsland with quartz countertopsPrimary bedroom
- 220 days |
- 308 |
- 10 |
Zillow last checked: 8 hours ago
Listing updated: December 29, 2025 at 08:03am
Listed by:
James Mackey 0602503 972-774-9888,
Better Homes and Gardens Real 972-774-9888,
Kristen Mackey 0616150 972-569-0353,
Better Homes and Gardens Real
Source: NTREIS,MLS#: 20988162
Tour with a local agent
Facts & features
Interior
Bedrooms & bathrooms
- Bedrooms: 3
- Bathrooms: 3
- Full bathrooms: 2
- 1/2 bathrooms: 1
Primary bedroom
- Features: Walk-In Closet(s)
- Level: Second
- Dimensions: 14 x 12
Bedroom
- Features: Walk-In Closet(s)
- Level: Second
- Dimensions: 10 x 12
Bedroom
- Features: Walk-In Closet(s)
- Level: Second
- Dimensions: 10 x 12
Dining room
- Level: First
- Dimensions: 17 x 9
Half bath
- Level: First
- Dimensions: 0 x 0
Kitchen
- Features: Pantry
- Level: First
- Dimensions: 13 x 9
Living room
- Level: First
- Dimensions: 16 x 9
Utility room
- Level: Second
- Dimensions: 6 x 5
Heating
- Central, Electric
Cooling
- Central Air, Ceiling Fan(s), Electric
Appliances
- Included: Dishwasher, Electric Oven, Electric Range, Disposal, Gas Water Heater, Microwave, Vented Exhaust Fan
- Laundry: Washer Hookup, Electric Dryer Hookup
Features
- Decorative/Designer Lighting Fixtures, Double Vanity, Granite Counters, High Speed Internet, Open Floorplan, Cable TV, Wired for Data, Walk-In Closet(s)
- Flooring: Carpet, Ceramic Tile, Luxury Vinyl Plank
- Has basement: No
- Has fireplace: No
Interior area
- Total interior livable area: 1,603 sqft
Video & virtual tour
Property
Parking
- Total spaces: 2
- Parking features: Alley Access, Covered, Door-Single, Driveway, Enclosed, Garage, Garage Faces Rear
- Attached garage spaces: 2
- Has uncovered spaces: Yes
Features
- Levels: Two
- Stories: 2
- Patio & porch: Awning(s)
- Pool features: None, Community
Lot
- Size: 1,481.04 Square Feet
- Features: Backs to Greenbelt/Park, Greenbelt, Interior Lot, Landscaped, Subdivision, Sprinkler System
Details
- Parcel number: 00612900350380000
Construction
Type & style
- Home type: SingleFamily
- Architectural style: Traditional,Detached
- Property subtype: Single Family Residence
Materials
- Brick
- Foundation: Slab
- Roof: Composition
Condition
- Year built: 2024
Utilities & green energy
- Sewer: Public Sewer
- Water: Public
- Utilities for property: Sewer Available, Water Available, Cable Available
Community & HOA
Community
- Features: Fenced Yard, Park, Pool, Sidewalks, Trails/Paths, Gated
- Security: Prewired, Security System, Gated Community, Smoke Detector(s)
- Subdivision: Tenison Village
HOA
- Has HOA: Yes
- Services included: All Facilities, Association Management, Maintenance Grounds, Maintenance Structure
- HOA fee: $1,400 annually
- HOA name: Tenison Village at Bucker Terrace HOA
- HOA phone: 972-428-2030
Location
- Region: Dallas
Financial & listing details
- Price per square foot: $237/sqft
- Tax assessed value: $380,720
- Annual tax amount: $1,565
- Date on market: 7/6/2025
- Cumulative days on market: 220 days
- Listing terms: Cash,Conventional,FHA,VA Loan
Estimated market value
$378,500
$360,000 - $397,000
$2,664/mo
Price history
Price history
| Date | Event | Price |
|---|---|---|
| 10/17/2025 | Price change | $379,500-1.4%$237/sqft |
Source: NTREIS #20988162 Report a problem | ||
| 8/8/2025 | Price change | $385,000-1.3%$240/sqft |
Source: NTREIS #20988162 Report a problem | ||
| 7/6/2025 | Listed for sale | $390,000$243/sqft |
Source: NTREIS #20988162 Report a problem | ||
Public tax history
Public tax history
| Year | Property taxes | Tax assessment |
|---|---|---|
| 2025 | $5,769 +268.7% | $380,720 +443.9% |
| 2024 | $1,565 -9.1% | $70,000 -6.7% |
| 2023 | $1,721 | $75,000 |
Find assessor info on the county website
BuyAbility℠ payment
Est. payment
$2,596/mo
Principal & interest
$1818
Property taxes
$528
Other costs
$250
Climate risks
Neighborhood: Buckner Terrace
Nearby schools
GreatSchools rating
- 4/10Frank Guzick Elementary SchoolGrades: PK-5Distance: 1.4 mi
- 3/10Harold Wendell Lang Sr Middle SchoolGrades: 6-8Distance: 1.7 mi
- 3/10Skyline High SchoolGrades: 9-12Distance: 1.5 mi
Schools provided by the listing agent
- Elementary: Rowe
- Middle: H.W. Lang
- High: Skyline
- District: Dallas ISD
Source: NTREIS. This data may not be complete. We recommend contacting the local school district to confirm school assignments for this home.
- Loading
- Loading
