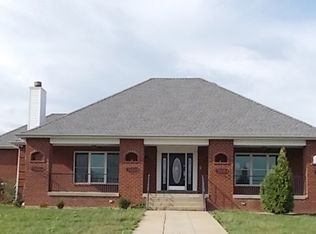Country Home For Sale in Williamson County Tennessee Welcome home to 7575 S Harpeth. This home sits majestically on the lot and overlooks the beauty of the Williamson County countryside. From the rocking chair front porch to the fire pit backyard, there is ample space to enjoy the outdoors! This home is perfectly suited with 3 bedrooms on the main floor, and an additional bedroom in the basement. Tons of storage space! Full finished basement with office space, rec room, storage space and den. 3 miles to Fairview and easy access to I-840. Must See! Home is just a few miles to Faiview, TN. 20 minutes to Franklin, TN and an easy commute to Nashville, TN. Close enough to all the offerings of the larger towns, but the privacy and quiet of the country. Zoned for award winning Williamson County School District.
This property is off market, which means it's not currently listed for sale or rent on Zillow. This may be different from what's available on other websites or public sources.
