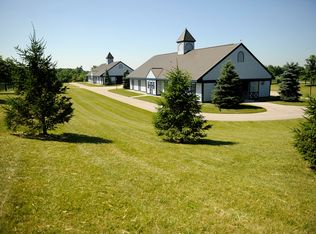Come Step Back In Time With A Visit To This Breathtaking Jewel Located In Midway Kentucky! This Stately 4 Bed/3.5 Bath Home Dates Back To The Mid-1800's And It's Classic Style Never Goes Out Of Season! The Epitome Of Central Kentucky's Historic Elegance And Beauty, This Farm Boasts A 5,044 Sq. Ft. Home & 65 Acres Of Pristine Farmland. Horse Enthusiasts Will Appreciate The 2 Barns (Including 1 Horse Barn W/16 Stalls, Water & Electric), 7 Paddocks & 4 Fields w/Automatic Waterers & Spigots, 60 Ft. Ram Exerciser, 60 Ft. Round Pin, 2 Run-In Sheds, 2+ Acre Lake, 1/2 Mile Training Track, Tenant House, & 4-Board Fencing Throughout. Share The Beauty Of This Historic Home While Entertaining Friends & Loved Ones Or Find Peace & Tranquility At Your Quiet Country Haven At The End Of A Long Day. Call Today To Schedule A Showing And Add Your Own Mark To A Piece Of Bluegrass History!
This property is off market, which means it's not currently listed for sale or rent on Zillow. This may be different from what's available on other websites or public sources.
