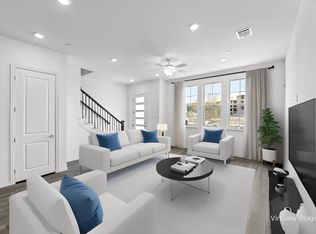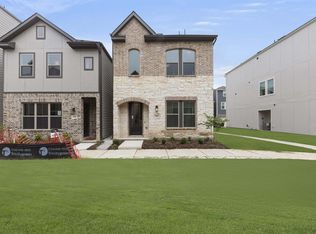ZERO DOWN - NO MORTGAGE INSURANCE FINANCING AVAILABLE! Live the dream in this Ashton Woods 2024-built gem inside a gated community with a pool! This one-owner home has soaring ceilings, designer lighting, a chef-inspired kitchen and a builder's warranty. The open layout is perfect for modern living, with gorgeous landscaping, an EV charger, and timeless finishes throughout. Minutes to Tenison Park Golf Course, White Rock Lake, and the Dallas Arboretum. Impeccably maintained and move-in ready this home truly has it all! 2025-09-26
This property is off market, which means it's not currently listed for sale or rent on Zillow. This may be different from what's available on other websites or public sources.

