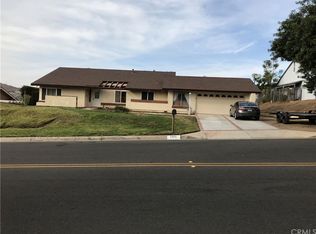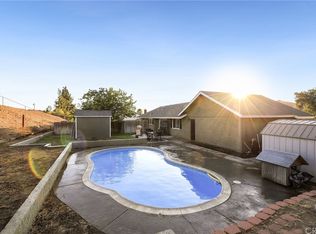Sold for $785,000
Listing Provided by:
Ingrid Szalwinski DRE #01828821 949-874-0432,
First Team Real Estate
Bought with: KW VISION
$785,000
7579 Lakeside Dr, Riverside, CA 92509
4beds
2,198sqft
Single Family Residence
Built in 1980
0.45 Acres Lot
$774,700 Zestimate®
$357/sqft
$3,757 Estimated rent
Home value
$774,700
$697,000 - $860,000
$3,757/mo
Zestimate® history
Loading...
Owner options
Explore your selling options
What's special
Welcome to this stunning one-story home nestled in a quiet neighborhood with mature trees and a tranquil ambiance. This is the first time this home has been on the market since it was bought brand new. This home offers a spacious and comfortable living experience. As you enter, you'll be captivated by the abundance of natural light that floods the home through the numerous newer windows and sliders (not original) that are creating a warm and inviting atmosphere. The home has a ben touched up with paint. The kitchen features custom counter, providing a sleek and modern touch to the space. Kitchen has appliances with a built in microwave. The kitchen cabinets doors and drawers are custom hand made by the owner, along with the dining room platform, wall woodwork, and the bookcase. A fireplace in the family room to enjoy. The primary bedroom has a spa just outside the newer sliding door (not original) you can enjoy and it is very private. Additionally, with the 3 other bedrooms you can make one your office or guest room. The breezeway/laundry room and plenty counter space and for storage. Imagine enjoying your morning coffee or hosting gatherings in this serene outdoor space. The pool is a great asset to have and enjoy with your family and friends. Have many BBQ's and fun of cooking outdoors. The home has SOLAR to help cut down your electric bill. This is not paid off. The Arizona sunroom adds additional square footage of 370 sq ft and the breezeway/now a laundry room with extra counter and cabinets is 165 sq ft to make this home 2,198sq. ft. The RV access behind the gate to the backyard provides RV access and is convenient for those with recreational vehicles, boats etc to store or the need for extra storage. The driveway can park 6 vehicles. The space behind the large pool area has some fruit trees, a shed and you could add an ADU for additional income with the entrance off the driveway RV access area. There is plenty of room for everyone to spread out and enjoy their own space. Don't miss the opportunity to make this beautiful home yours with all these extra features. Check with the city for Horse and other animals you could have on the property and any other information you want to know about the home from the city. Close by is the Jurupa Valley Spectrum with movie theater, shopping, dining, restaurants, parks, Jurupa Hills Country Club Golf Course, trails, and more restaurants nearby, grocery store, the Freeways 15 & 60 and much more!
Zillow last checked: 8 hours ago
Listing updated: December 04, 2024 at 05:53pm
Listing Provided by:
Ingrid Szalwinski DRE #01828821 949-874-0432,
First Team Real Estate
Bought with:
Brantley Oie, DRE #01009419
KW VISION
Source: CRMLS,MLS#: OC24115924 Originating MLS: California Regional MLS
Originating MLS: California Regional MLS
Facts & features
Interior
Bedrooms & bathrooms
- Bedrooms: 4
- Bathrooms: 2
- Full bathrooms: 2
- Main level bathrooms: 2
- Main level bedrooms: 4
Primary bedroom
- Features: Main Level Primary
Bedroom
- Features: All Bedrooms Down
Bedroom
- Features: Bedroom on Main Level
Bathroom
- Features: Bathtub, Separate Shower, Tub Shower
Kitchen
- Features: Granite Counters
Heating
- Central
Cooling
- Central Air
Appliances
- Included: Dishwasher, Gas Range
- Laundry: Washer Hookup, Gas Dryer Hookup, Laundry Room
Features
- Ceiling Fan(s), Open Floorplan, All Bedrooms Down, Bedroom on Main Level, Main Level Primary
- Flooring: Carpet, Tile
- Doors: Sliding Doors
- Windows: Blinds, Shutters
- Has fireplace: No
- Fireplace features: None
- Common walls with other units/homes: No Common Walls
Interior area
- Total interior livable area: 2,198 sqft
Property
Parking
- Total spaces: 2
- Parking features: Concrete, Detached Carport, Direct Access, Driveway, Garage
- Attached garage spaces: 2
- Has carport: Yes
Features
- Levels: One
- Stories: 1
- Entry location: 1
- Patio & porch: Arizona Room, Front Porch
- Exterior features: Rain Gutters
- Has private pool: Yes
- Pool features: Heated, In Ground, Private
- Has spa: Yes
- Spa features: Private
- Fencing: Chain Link
- Has view: Yes
- View description: Neighborhood
Lot
- Size: 0.45 Acres
- Features: Back Yard, Flag Lot, Front Yard, Yard
Details
- Parcel number: 183282002
- Zoning: R-1
- Special conditions: Standard
Construction
Type & style
- Home type: SingleFamily
- Architectural style: Contemporary
- Property subtype: Single Family Residence
Materials
- Wood Siding
- Foundation: Slab
- Roof: Composition
Condition
- New construction: No
- Year built: 1980
Utilities & green energy
- Sewer: Public Sewer
- Water: Public
- Utilities for property: Cable Available, Electricity Available, Phone Available, Sewer Available, Water Available
Community & neighborhood
Community
- Community features: Biking, Golf, Hiking
Location
- Region: Riverside
Other
Other facts
- Listing terms: Cash to New Loan
- Road surface type: Paved
Price history
| Date | Event | Price |
|---|---|---|
| 8/28/2024 | Sold | $785,000+4.8%$357/sqft |
Source: | ||
| 7/26/2024 | Pending sale | $749,000$341/sqft |
Source: | ||
Public tax history
| Year | Property taxes | Tax assessment |
|---|---|---|
| 2025 | $8,846 +18.3% | $785,000 +21.7% |
| 2024 | $7,476 +0.7% | $645,048 +2% |
| 2023 | $7,425 +179.1% | $632,400 +210.7% |
Find assessor info on the county website
Neighborhood: Rubidoux
Nearby schools
GreatSchools rating
- 5/10Camino Real Elementary SchoolGrades: K-6Distance: 0.8 mi
- 2/10Jurupa Middle SchoolGrades: 7-8Distance: 1.7 mi
- 5/10Patriot High SchoolGrades: 9-12Distance: 1.1 mi
Schools provided by the listing agent
- Elementary: Camino Real
- Middle: Jurupa
- High: Patriot
Source: CRMLS. This data may not be complete. We recommend contacting the local school district to confirm school assignments for this home.
Get a cash offer in 3 minutes
Find out how much your home could sell for in as little as 3 minutes with a no-obligation cash offer.
Estimated market value$774,700
Get a cash offer in 3 minutes
Find out how much your home could sell for in as little as 3 minutes with a no-obligation cash offer.
Estimated market value
$774,700

