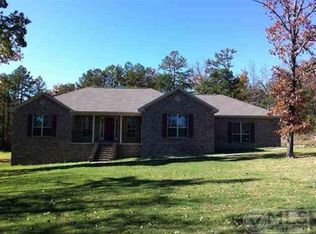Owner is Relocating and must sell their dream home. Sit on your front porch and watch the deer and turkey play, listen to it rain and just enjoy the peace and quiet of living in a log home on over 8 acres that you have dreamed about. Enjoy cooking for the entire family in the large kitchen/dining area. Read you favorite book in front of the fireplace and retire to your main level master suite.Drink your coffee on the back deck every morning, the possibilities are endless when you own a log home.
This property is off market, which means it's not currently listed for sale or rent on Zillow. This may be different from what's available on other websites or public sources.

