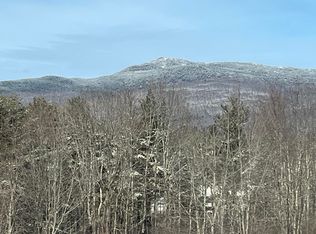Custom designed single level hip roof Ranch home with large front farmers porch and large back deck. Carefully sited on 1.3 acres. Enjoy a scenic view on every ride home located just outside Jaffrey Center. Gleaming hardwood floors dining room, living room, entry and hallway, vaulted ceilings in kitchen with plenty of birch cabinets, crown moldings, eat at peninsula, built in book cases, updated faucet, dual fuel stove, microwave, dishwasher and refrigerator, kitchen open to dining area, plenty of large windows, over sized mud room with separate side entrance can double as office or den, vaulted ceiling in living room with gas stove hearth and brick. generous sized master, walk in closet and 2nd closet, private bath and sliders to access hot tub and back deck. some other features include all wood doors throughout home, wider wooden window sills, built in window seat with storage, 2 zone heat, built in screen for front porch. established perennial gardens, a truly delightful home. Contact Listing Agent Judy Ilomaki 603-582-2249 for more on this home!
This property is off market, which means it's not currently listed for sale or rent on Zillow. This may be different from what's available on other websites or public sources.
