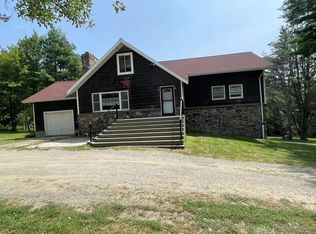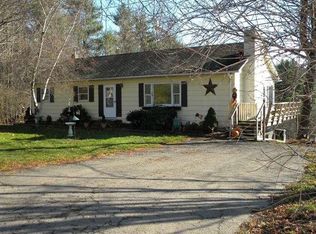Nestled away on this 3 acre parcel is a quaint, but spacious home with with 5 bedrooms and 2 baths. The exterior is stone and cedar shaker. The cape cod style home features a first floor bedroom and bathroom, wood floors, a large family room with a fireplace, stone counter tops, and a long covered deck! Escape from the hustle and bustle of town! Convenient to Sayre, Athens, Towanda, Troy, and Elmira.
This property is off market, which means it's not currently listed for sale or rent on Zillow. This may be different from what's available on other websites or public sources.

